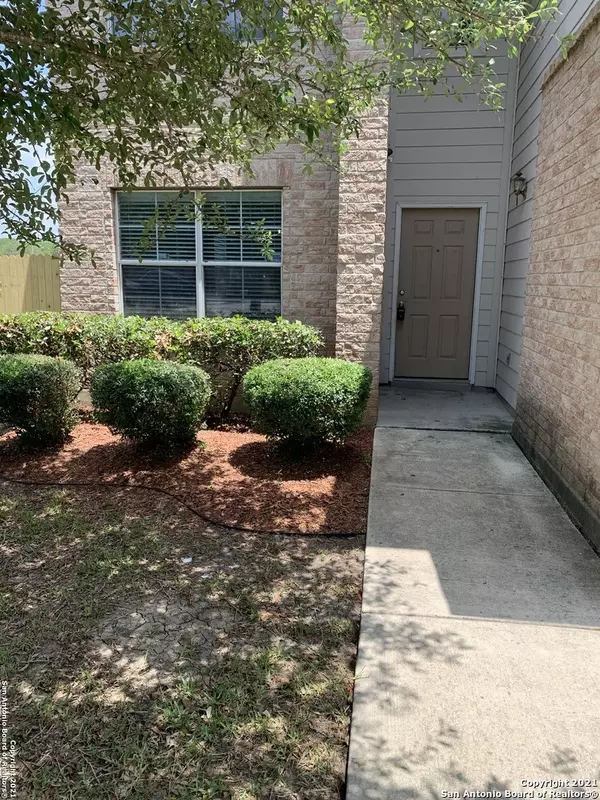For more information regarding the value of a property, please contact us for a free consultation.
1326 AUTUMN MOON San Antonio, TX 78245-1377
Want to know what your home might be worth? Contact us for a FREE valuation!

Our team is ready to help you sell your home for the highest possible price ASAP
Key Details
Property Type Single Family Home
Sub Type Single Residential
Listing Status Sold
Purchase Type For Sale
Square Footage 2,422 sqft
Price per Sqft $90
Subdivision Westlakes
MLS Listing ID 1525693
Sold Date 07/12/21
Style Two Story,Contemporary
Bedrooms 4
Full Baths 2
Half Baths 1
Construction Status Pre-Owned
Year Built 2004
Annual Tax Amount $4,673
Tax Year 2020
Lot Size 6,969 Sqft
Property Description
NICE HOME IN WESTLAKES THAT IS 4 BEDROOMS 2.5 BATHS WITH 3 LIVING AREAS. DOWNSTAIRS HAS 2 LIVING AREAS WITH ONE BEING A LIV/DIN COMBO. SECOND LIVING AREA IS OPEN TO THE LARGE KITCHEN. KITCHEN HAS BREAKFAST AREA WITH A CUT-OUT OVER THE SINK WITH BREAKFAST BAR AND A VIEW TO LOOK INTO THE LIVING AREA. TONS OF CABINETS FOR STORAGE AND COUNTER SPACE. BIG WALK-IN PANTRY ADJACENT TO THE LAUNDRY AREA. UPSTAIRS HAS THE 3RD AREA THAT CAN BE A GAMEROOM, STUDY, 0R MEDIA ROOM. SECONDARY BEDROOM HAS A JACK/JILL STYLE BATHROOM WITH ITS OWN SINK. THE 2 OTHER ROOMS HAVE A BUILT IN DESK. MASTER IS MASSIVE WITH LARGE WALK-IN CLOSET, FULL BATH WITH SEPARATE GARDEN TUB AND SHOWER WITH DOUBLE SINK VANITY. FRESHLY PAINTED THROUGHOUT AND ALL NEW CARPET UPSTAIRS IN THE LIVING AREAS WITH NEW VINYL PLANK FLOORING IN THE REST OF THE HOME. CUL-DE-SAC LOT WITH A BIG BACKYARD THAT'S GREAT FOR OUTDOOR ACTIVITIES. EMPTY LAND BEHIND MAKES FOR A PRIVATE SETTING OUT BACK. 2 CAR GARAGE WITH OPENER. MOTIVATED SELLER PLEASE SUBMIT ALL OFFERS ASAP!! THIS ONE WON'T LAST LONG!!!
Location
State TX
County Bexar
Area 0200
Rooms
Master Bathroom Main Level 8X8 Tub/Shower Separate, Double Vanity, Garden Tub
Master Bedroom 2nd Level 19X16 Upstairs, Walk-In Closet, Ceiling Fan, Full Bath
Bedroom 2 2nd Level 11X13
Bedroom 3 2nd Level 11X13
Bedroom 4 2nd Level 10X11
Living Room Main Level 14X14
Dining Room Main Level 10X11
Kitchen Main Level 15X15
Family Room Main Level 11X10
Interior
Heating Central
Cooling One Central
Flooring Carpeting, Vinyl
Heat Source Electric
Exterior
Exterior Feature Patio Slab, Privacy Fence, Double Pane Windows, Mature Trees
Parking Features Two Car Garage, Attached
Pool None
Amenities Available None
Roof Type Composition
Private Pool N
Building
Lot Description Cul-de-Sac/Dead End
Foundation Slab
Sewer Sewer System
Water Water System
Construction Status Pre-Owned
Schools
Elementary Schools Meadow Village
Middle Schools Jones
High Schools John Jay
School District Northside
Others
Acceptable Financing Conventional, FHA, VA, TX Vet, Cash, Investors OK, Other
Listing Terms Conventional, FHA, VA, TX Vet, Cash, Investors OK, Other
Read Less
GET MORE INFORMATION




