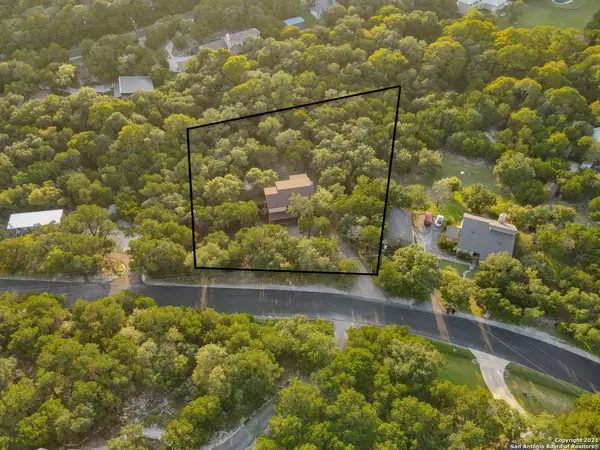For more information regarding the value of a property, please contact us for a free consultation.
9215 Saddle Trail San Antonio, TX 78255
Want to know what your home might be worth? Contact us for a FREE valuation!

Our team is ready to help you sell your home for the highest possible price ASAP
Key Details
Property Type Single Family Home
Sub Type Single Residential
Listing Status Sold
Purchase Type For Sale
Square Footage 2,209 sqft
Price per Sqft $221
Subdivision Stagecoach Hills
MLS Listing ID 1558948
Sold Date 11/23/21
Style Two Story
Bedrooms 3
Full Baths 3
Construction Status Pre-Owned
Year Built 1982
Annual Tax Amount $7,079
Tax Year 2020
Lot Size 1.500 Acres
Property Description
***OPEN HOUSE Saturday Sept 18th 11AM-1PM*** Are you looking for one or more acres with NO Home Owner Association? Look no Further! This one of a kind home sits on 1.5 acres nestled on the Southern cusp of the Texas Hill Country. This property is Conveniently located close to Boerne Stage Road, HEB, IH10, 1604, La Cantera, The Rim, and UTSA. The City of Boerne is a short drive west on IH10 and The Renown Fredericksburg wineries are just a stone's throw away. This home does not disappoint! This home has 3 bedrooms, 3 full bathrooms, 2 eating areas, a living room with 20 foot ceilings, and a second floor loft. Roof replaced in 2019. Do you enjoy outdoor living? Watch the leaves change this fall on your multi level outdoor deck. The outdoor deck has three levels, perfect for entertaining! You have to see this property to truly appreciate its beauty!
Location
State TX
County Bexar
Area 1002
Rooms
Master Bathroom 2nd Level 15X8 Shower Only, Double Vanity
Master Bedroom 2nd Level 21X12 Upstairs, Walk-In Closet, Full Bath
Bedroom 2 Main Level 15X12
Bedroom 3 2nd Level 14X12
Kitchen Main Level 12X10
Family Room Main Level 22X15
Interior
Heating Central
Cooling One Central
Flooring Saltillo Tile, Wood
Heat Source Electric
Exterior
Exterior Feature Patio Slab, Covered Patio, Bar-B-Que Pit/Grill, Deck/Balcony, Partial Fence, Storage Building/Shed, Mature Trees
Parking Features None/Not Applicable
Pool None
Amenities Available None
Roof Type Composition
Private Pool N
Building
Lot Description County VIew, 1 - 2 Acres, Partially Wooded, Secluded, Gently Rolling, Sloping
Foundation Slab
Sewer Septic
Construction Status Pre-Owned
Schools
Elementary Schools Julie Newton Aue
Middle Schools Rawlinson
High Schools Clark
School District Northside
Others
Acceptable Financing Conventional, FHA, VA, Cash
Listing Terms Conventional, FHA, VA, Cash
Read Less
GET MORE INFORMATION




