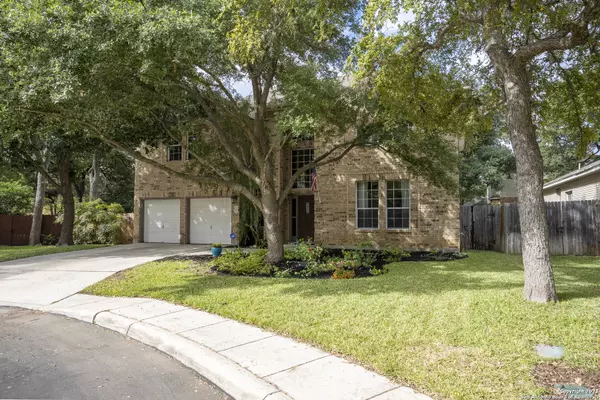For more information regarding the value of a property, please contact us for a free consultation.
16207 RANGERIDER San Antonio, TX 78247-4481
Want to know what your home might be worth? Contact us for a FREE valuation!

Our team is ready to help you sell your home for the highest possible price ASAP
Key Details
Property Type Single Family Home
Sub Type Single Residential
Listing Status Sold
Purchase Type For Sale
Square Footage 3,007 sqft
Price per Sqft $141
Subdivision Redland Oaks
MLS Listing ID 1571327
Sold Date 12/10/21
Style Two Story,Traditional
Bedrooms 4
Full Baths 2
Half Baths 1
Construction Status Pre-Owned
HOA Fees $4/ann
Year Built 1995
Annual Tax Amount $8,617
Tax Year 2020
Lot Size 8,712 Sqft
Property Description
INGROUND POOL!! Situated on a quiet cul-de-sac lot with mature trees. Majestic brick entry ushers you into soaring ceilings, abundant natural light and elegant Porcelain tile. Formal living and dining up front. Family room with gas fireplace, open view to kitchen and recessed lighting. Chef's delight granite island kitchen with loads of counter space, cabinet storage and work center. Sun-kissed breakfast area overlooking the back patio. Generous master suite up with rich hand scraped wood floors, coffered ceilings and sitting area. Master bath with dual vanities, his and her closets, and multi-head full walk-in shower. Game room area for your favorite movie. Three well-sized secondary bedrooms give everyone their own space. Outdoor entertainment thrives with a glistening in-ground pool, extended patio spaces, shade trees and storage. Other features include: Full sprinkler, water softener, cement fiber siding, and much more. See this one TODAY!!!
Location
State TX
County Bexar
Area 1400
Rooms
Master Bathroom 2nd Level 10X12 Shower Only, Double Vanity
Master Bedroom 2nd Level 22X16 Split, Upstairs, Walk-In Closet, Multi-Closets, Ceiling Fan, Full Bath
Bedroom 2 2nd Level 15X12
Bedroom 3 2nd Level 13X12
Bedroom 4 2nd Level 13X11
Living Room Main Level 12X16
Dining Room Main Level 11X11
Kitchen Main Level 11X16
Family Room Main Level 15X24
Interior
Heating Central
Cooling One Central
Flooring Carpeting, Ceramic Tile, Wood
Heat Source Natural Gas
Exterior
Exterior Feature Patio Slab, Privacy Fence, Sprinkler System, Double Pane Windows, Solar Screens, Storage Building/Shed, Mature Trees
Parking Features Two Car Garage, Attached
Pool In Ground Pool, Pools Sweep
Amenities Available Park/Playground
Roof Type Composition
Private Pool Y
Building
Lot Description Cul-de-Sac/Dead End
Faces East
Foundation Slab
Sewer Sewer System
Water Water System
Construction Status Pre-Owned
Schools
Elementary Schools Redland Oaks
Middle Schools Driscoll
High Schools Macarthur
School District North East I.S.D
Others
Acceptable Financing Conventional, FHA, VA, TX Vet, Cash
Listing Terms Conventional, FHA, VA, TX Vet, Cash
Read Less
GET MORE INFORMATION




