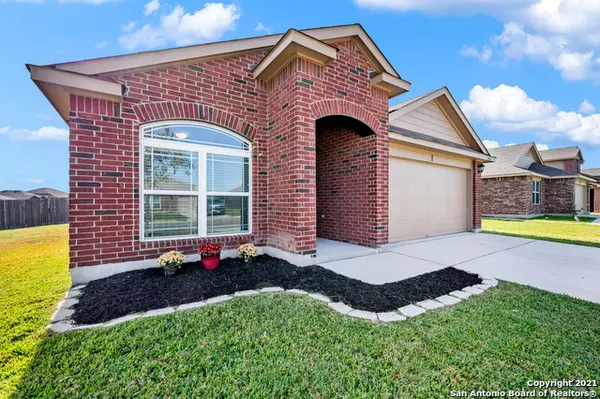For more information regarding the value of a property, please contact us for a free consultation.
1441 Doncaster Seguin, TX 78155
Want to know what your home might be worth? Contact us for a FREE valuation!

Our team is ready to help you sell your home for the highest possible price ASAP
Key Details
Property Type Single Family Home
Sub Type Single Residential
Listing Status Sold
Purchase Type For Sale
Square Footage 1,644 sqft
Price per Sqft $158
Subdivision The Meadows
MLS Listing ID 1574031
Sold Date 12/30/21
Style One Story,Traditional
Bedrooms 4
Full Baths 2
Construction Status Pre-Owned
HOA Fees $50/ann
Year Built 2016
Annual Tax Amount $4,648
Tax Year 2020
Lot Size 8,093 Sqft
Property Description
Spacious 4 bedroom, 2 bath home located in beautiful Seguin, Texas. Open concept living at its best with room to grow! Kitchen is open to breakfast and family living. Large master bedroom features ceiling fan and walk in closet. Master bath features walk-in shower and shelving space for all your necessities. Bedrooms all have great closet space, too. Bedroom 3 has laminate flooring. Bedroom 4 can also double as an office! Great yard for entertaining and/or family fun! The Meadows has a great amenity center with playground, pavilion and resort style pool with a beach entrance and lap pool...giving it a great vacation kind of vibe. Need to go for a stroll or walk the dog? Enjoy the walking trail also. The community also has easy access to I-10, off of HWY-123 and located close to entertainment, shopping, grocery stores/HEB, hospital and movie theatre.
Location
State TX
County Guadalupe
Area 2709
Rooms
Master Bathroom Main Level 7X12 Shower Only, Single Vanity
Master Bedroom Main Level 13X16 Walk-In Closet, Ceiling Fan, Full Bath
Bedroom 2 Main Level 10X10
Bedroom 3 Main Level 10X12
Bedroom 4 Main Level 10X9
Dining Room Main Level 1X12
Kitchen Main Level 11X9
Family Room Main Level 13X8
Interior
Heating Central, 1 Unit
Cooling One Central
Flooring Carpeting, Ceramic Tile, Laminate
Heat Source Electric
Exterior
Exterior Feature Privacy Fence, Double Pane Windows
Parking Features Two Car Garage
Pool Other
Amenities Available Park/Playground, Other - See Remarks
Roof Type Composition
Private Pool N
Building
Lot Description Corner
Foundation Slab
Sewer City
Water City
Construction Status Pre-Owned
Schools
Elementary Schools Koenneckee
Middle Schools Barnes, Jim
High Schools Seguin
School District Seguin
Others
Acceptable Financing Conventional, FHA, VA, Cash
Listing Terms Conventional, FHA, VA, Cash
Read Less
GET MORE INFORMATION




