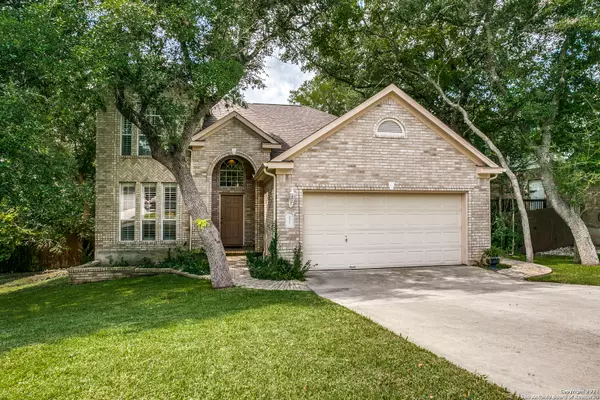For more information regarding the value of a property, please contact us for a free consultation.
733 BROADLEAF Schertz, TX 78154-2662
Want to know what your home might be worth? Contact us for a FREE valuation!

Our team is ready to help you sell your home for the highest possible price ASAP
Key Details
Property Type Single Family Home
Sub Type Single Residential
Listing Status Sold
Purchase Type For Sale
Square Footage 2,468 sqft
Price per Sqft $137
Subdivision Park At Woodland Oaks
MLS Listing ID 1563132
Sold Date 11/05/21
Style Two Story
Bedrooms 4
Full Baths 2
Half Baths 1
Construction Status Pre-Owned
HOA Fees $6/ann
Year Built 1998
Annual Tax Amount $6,465
Tax Year 2020
Lot Size 6,534 Sqft
Property Description
Looking for a home to call your own? This home may be the one for you. The home features a downstairs master bedroom and large bedrooms on the second floor. Enjoy entertaining? You'll plenty of space to prepare meals for friends and family in your kitchen which has granite counter tops, a breakfast nook and breakfast bar. For larger gatherings, you can serve your guests in your formal dining\living area which is being currently used as an office. For the days that are warm and sunny, you can take a dip in the pool located in the shade covered backyard. With the fall nights coming quickly, you can enjoy the cool evenings relaxing on your deck. If it gets too cold, you can always keep yourself warm with the firepit that is located in the back yard. Great location with easy access to San Antonio, AFB and Fort Sam.
Location
State TX
County Guadalupe
Area 2705
Rooms
Master Bathroom Tub/Shower Separate, Double Vanity, Garden Tub
Master Bedroom Main Level 17X14 DownStairs, Walk-In Closet, Ceiling Fan, Full Bath
Bedroom 2 2nd Level 13X13
Bedroom 3 2nd Level 13X12
Bedroom 4 2nd Level 14X12
Living Room Main Level 12X11
Dining Room Main Level 12X12
Kitchen Main Level 13X13
Family Room Main Level 19X15
Interior
Heating Central
Cooling Two Central
Flooring Carpeting, Ceramic Tile, Wood
Heat Source Electric
Exterior
Exterior Feature Deck/Balcony, Privacy Fence, Sprinkler System, Has Gutters, Mature Trees
Parking Features Two Car Garage
Pool In Ground Pool
Amenities Available Pool, Tennis, Park/Playground
Roof Type Composition
Private Pool Y
Building
Lot Description On Greenbelt, Mature Trees (ext feat)
Foundation Slab
Sewer Sewer System
Water Water System
Construction Status Pre-Owned
Schools
Elementary Schools Paschall
Middle Schools Call District
High Schools Clemens
School District Schertz-Cibolo-Universal City Isd
Others
Acceptable Financing Conventional, FHA, VA, Cash
Listing Terms Conventional, FHA, VA, Cash
Read Less
GET MORE INFORMATION




