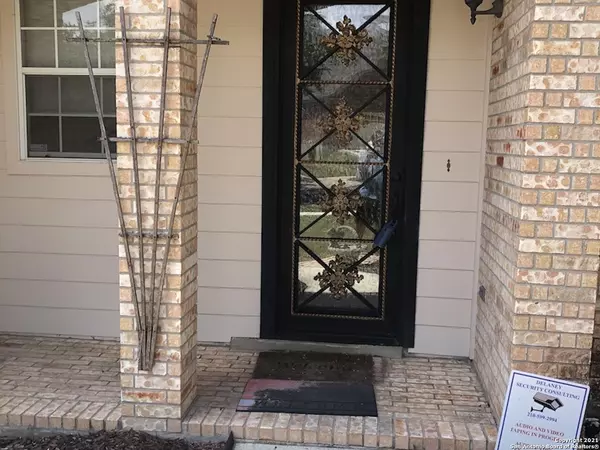For more information regarding the value of a property, please contact us for a free consultation.
1322 WALKERS WAY San Antonio, TX 78216-7709
Want to know what your home might be worth? Contact us for a FREE valuation!

Our team is ready to help you sell your home for the highest possible price ASAP
Key Details
Property Type Single Family Home
Sub Type Single Residential
Listing Status Sold
Purchase Type For Sale
Square Footage 2,704 sqft
Price per Sqft $168
Subdivision Walker Ranch
MLS Listing ID 1553458
Sold Date 09/23/21
Style Two Story
Bedrooms 4
Full Baths 2
Half Baths 1
Construction Status Pre-Owned
HOA Fees $64/qua
Year Built 2001
Annual Tax Amount $9,892
Tax Year 2020
Lot Size 10,018 Sqft
Property Description
Conveniently Located to Hwy. 1604, I-10, 281 & 410 ~ This 4 BR, 2.5 Bath Home Has Many Recent Upgrades Including New Carpet in Bedrooms & Interior Paint ~ This Small, Well-Established Gated Community is right off Blanco & Approximately 15 Minutes From the Airport ~ Lovely Mature Shade Trees Surround You ~ Split Floor Plan w/Master Down ~ 3 Living Areas & 2 Eating Areas, Including a Formal Dining Room ~ Additional Guest Suite, Flex Room & Additional Loft/Living Area Up ~ Neutral Color Palette ~ Ceramic Tile in Living & Kitchen Areas ~ Kitchen Features Custom Granite Countertops & Updated Appliances ~ Corner Gas Fireplace ~ Wonderful Outdoor Living in Shaded Backyard Featuring In-Ground, Well-Maintained Pool & Privacy Fence ~ Roof Approximately 4 Years Old ~ Video Security System ~ See Assoc. Docs for Owner's List of Many More Updates & Improvements ~ Watch for Additional Professional Pictures Coming Soon!
Location
State TX
County Bexar
Area 0600
Rooms
Master Bathroom Main Level 12X11 Tub/Shower Separate, Double Vanity, Garden Tub
Master Bedroom Main Level 16X14 Split
Bedroom 2 2nd Level 11X18
Bedroom 3 2nd Level 13X14
Bedroom 4 2nd Level 11X12
Dining Room Main Level 12X12
Kitchen Main Level 13X12
Family Room 16X16
Interior
Heating Central
Cooling One Central
Flooring Carpeting, Ceramic Tile
Heat Source Natural Gas
Exterior
Exterior Feature Patio Slab, Privacy Fence, Sprinkler System, Double Pane Windows, Mature Trees
Parking Features Two Car Garage, Attached
Pool In Ground Pool, Other
Amenities Available Controlled Access
Roof Type Composition
Private Pool Y
Building
Lot Description Mature Trees (ext feat)
Foundation Slab
Sewer Sewer System
Water Water System
Construction Status Pre-Owned
Schools
Elementary Schools Hidden Forest
Middle Schools Bradley
High Schools Churchill
School District North East I.S.D
Others
Acceptable Financing Conventional, FHA, VA, TX Vet, Cash
Listing Terms Conventional, FHA, VA, TX Vet, Cash
Read Less
GET MORE INFORMATION




