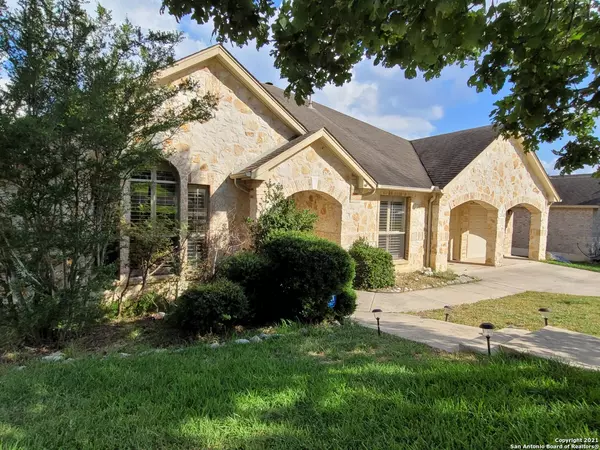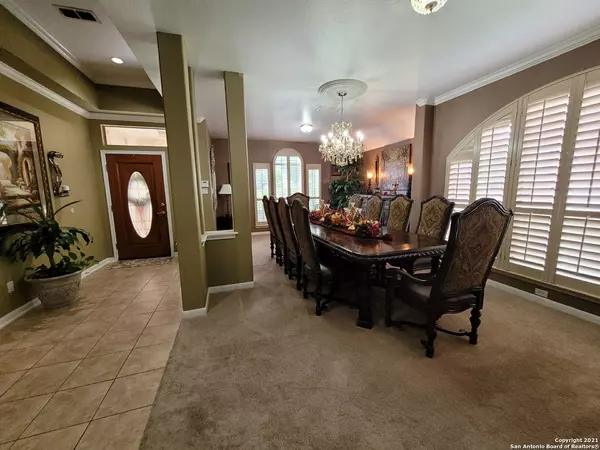For more information regarding the value of a property, please contact us for a free consultation.
2034 Three Forks San Antonio, TX 78258
Want to know what your home might be worth? Contact us for a FREE valuation!

Our team is ready to help you sell your home for the highest possible price ASAP
Key Details
Property Type Single Family Home
Sub Type Single Residential
Listing Status Sold
Purchase Type For Sale
Square Footage 2,889 sqft
Price per Sqft $159
Subdivision Mountain Lodge
MLS Listing ID 1542436
Sold Date 08/12/21
Style One Story
Bedrooms 4
Full Baths 3
Construction Status Pre-Owned
HOA Fees $50/qua
Year Built 2001
Annual Tax Amount $7,746
Tax Year 2021
Lot Size 0.310 Acres
Property Description
Ready to move? This exquisite, spacious one story home in the highly desirable gated community of Mountain Lodge sits on a nearly 1/3 acre that provides this home with a picturesque and generous setting with mature trees and wild flowers. A coveted feature in any residential community! As you enter through the front door you will be drawn into the elegant and spacious floor plan graced with wooden plantation shutters to provide the new home buyer a perfect open space to furnish and arrange to their individual taste and style to make this lovely house their home! This home is a plus for buyers who are ready to move in quickly and take up residence. The gourmet kitchen is complete: smooth cooktop, island and has an extended breakfast bar w/cabinets below and the added feature of a separate eat-in kitchen space. The kitchen opens to family room with a gas fireplace and ample natural light. 4 large BRs with a bonus flex space sitting room between, which can be used as a game room, media room or serve as an area to expand the bedrooms as an attached sitting room, office or music room. The huge master BR w/ bay window is coupled with a luxurious master bath w/separate tub and shower, Patio has two walk-in closets. The exceptional interior finishes throughout the home are elegant and classic. Unwind outside under the covered patio, or sun on the uncovered deck or relax in the inviting swim/spa which is a stunning centerpiece to the patio/deck overlooking the large backyard and scenic views of this 3-car garage home w/acclaimed schools. Exclusions:Kitchen refrigerator, washer & dryer, curtains (plantation shutters stay), Tiki Bar & Grill w/thatched roof on deck, large outdoor fireplace piece located in the middle of the backyard (see photos), red mini fridge in utility room.
Location
State TX
County Bexar
Area 1801
Rooms
Master Bathroom Main Level 9X16 Tub/Shower Separate
Master Bedroom Main Level 15X19 DownStairs
Bedroom 2 Main Level 11X12
Bedroom 3 Main Level 11X12
Bedroom 4 Main Level 13X12
Living Room Main Level 12X14
Dining Room Main Level 12X11
Kitchen Main Level 18X13
Family Room Main Level 20X16
Interior
Heating Central
Cooling Two Central
Flooring Carpeting, Ceramic Tile
Heat Source Natural Gas
Exterior
Exterior Feature Covered Patio, Deck/Balcony, Privacy Fence, Wrought Iron Fence, Double Pane Windows, Has Gutters, Mature Trees
Parking Features Three Car Garage
Pool Hot Tub
Amenities Available Controlled Access, Pool, Clubhouse, Park/Playground
Roof Type Composition
Private Pool N
Building
Lot Description County VIew
Foundation Slab
Sewer City
Water City
Construction Status Pre-Owned
Schools
Elementary Schools Tuscany Heights
Middle Schools Tejeda
High Schools Johnson
School District North East I.S.D
Others
Acceptable Financing Conventional
Listing Terms Conventional
Read Less
GET MORE INFORMATION




