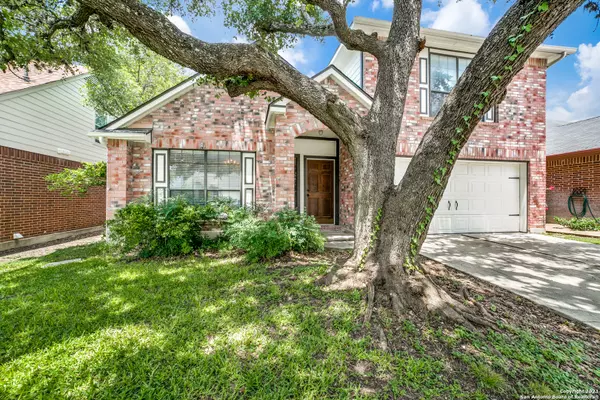For more information regarding the value of a property, please contact us for a free consultation.
9231 RED LEG DR San Antonio, TX 78240-2845
Want to know what your home might be worth? Contact us for a FREE valuation!

Our team is ready to help you sell your home for the highest possible price ASAP
Key Details
Property Type Single Family Home
Sub Type Single Residential
Listing Status Sold
Purchase Type For Sale
Square Footage 2,360 sqft
Price per Sqft $127
Subdivision Lincoln Park
MLS Listing ID 1544099
Sold Date 08/09/21
Style Two Story
Bedrooms 4
Full Baths 2
Half Baths 1
Construction Status Pre-Owned
Year Built 1989
Annual Tax Amount $6,561
Tax Year 2021
Lot Size 5,227 Sqft
Property Description
Beautiful refinished hardwood floors greet you upon entry into the great room with 20' ceilings and flow throughout the home! No carpets!! Enjoy the island kitchen with lots of natural light overlooking the living room so you can keep an eye on your little ones or pets! There are numerous upgrades in the home including but not limited to an updated master bath with natural stone and a beautiful sky light, water softener, reverse osmosis drinking water system, 2 high SEER efficiency AC units with 2 NEST devices, a newly constructed deck and a renovated garage. Situated in a large, open cul-de-sac in a one of a kind neighborhood surrounded by large, country-style lots. Nature awaits with lots of wildlife and minutes from the Leon Vista Trailhead. Easy access to UTSA, Medical Center and more. Located in the award winning Northside school district! Hurry and schedule your showing today!
Location
State TX
County Bexar
Area 0400
Rooms
Master Bathroom 2nd Level 12X11 Tub/Shower Separate, Double Vanity, Garden Tub
Master Bedroom 2nd Level 15X13 Upstairs, Walk-In Closet, Ceiling Fan, Full Bath
Bedroom 2 2nd Level 14X12
Bedroom 3 2nd Level 14X12
Bedroom 4 2nd Level 14X10
Living Room Main Level 16X15
Dining Room Main Level 16X12
Kitchen Main Level 16X16
Family Room Main Level 17X17
Interior
Heating Central
Cooling Two Central, Zoned
Flooring Ceramic Tile, Wood
Heat Source Natural Gas
Exterior
Exterior Feature Deck/Balcony, Privacy Fence, Mature Trees
Parking Features Two Car Garage, Attached
Pool None
Amenities Available None
Roof Type Composition
Private Pool N
Building
Lot Description Cul-de-Sac/Dead End
Foundation Slab
Sewer Sewer System
Water Water System
Construction Status Pre-Owned
Schools
Elementary Schools Thornton
Middle Schools Rudder
High Schools Marshall
School District Northside
Others
Acceptable Financing Conventional, FHA, VA, Cash
Listing Terms Conventional, FHA, VA, Cash
Read Less
GET MORE INFORMATION




