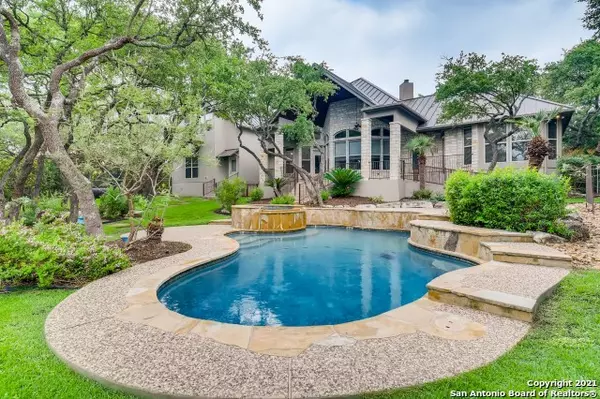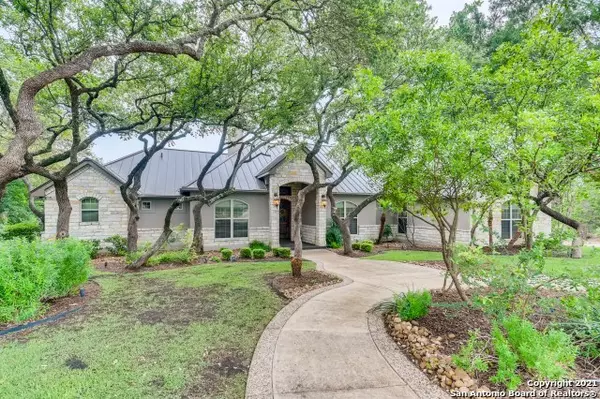For more information regarding the value of a property, please contact us for a free consultation.
12310 MONTEL Helotes, TX 78023-2981
Want to know what your home might be worth? Contact us for a FREE valuation!

Our team is ready to help you sell your home for the highest possible price ASAP
Key Details
Property Type Single Family Home
Sub Type Single Residential
Listing Status Sold
Purchase Type For Sale
Square Footage 3,203 sqft
Price per Sqft $249
Subdivision Shadow Canyon
MLS Listing ID 1537553
Sold Date 07/16/21
Style One Story
Bedrooms 4
Full Baths 4
Construction Status Pre-Owned
HOA Fees $100/ann
Year Built 2004
Annual Tax Amount $10,517
Tax Year 2020
Lot Size 1.000 Acres
Property Description
Beautiful custom home in Shadow Canyon, the heart of the Helotes Hill Country! This home has it all, very private 1-acre home site in a luxury gated community. This community backs to Government Canyon State Natural Area! Stone and stucco exterior with standing seam metal roof! The property is entirely landscaped with dozens of hard wood native trees and a wonderful custom pool with hot tub. Large area for entertaining outside with a huge covered patio and custom lighting, great day or night right around the pool. The smoker/BBQ pit conveys! Four bedrooms (including a HUGE 2nd master above the garage which can be maid's quarters or a mother-in-law suite) with four full bath rooms (including one with outside access to pool area). There are tons of custom features inside the home including a vent hood and front door designed and built by well-known local designer Victor Salas, large deluxe gas stove, Alder wood kitchen cabinets and much, much more. Must see to appreciate, please call with any questions or for more details.
Location
State TX
County Bexar
Area 0105
Rooms
Master Bathroom Main Level 10X12 Tub/Shower Separate, Separate Vanity, Double Vanity, Garden Tub
Master Bedroom Main Level 18X16 Split, DownStairs, Outside Access, Walk-In Closet, Ceiling Fan, Full Bath
Bedroom 2 Main Level 16X12
Bedroom 3 Main Level 17X13
Bedroom 4 2nd Level 31X18
Living Room Main Level 18X19
Dining Room Main Level 11X14
Kitchen Main Level 16X15
Study/Office Room Main Level 12X13
Interior
Heating Central
Cooling Two Central
Flooring Ceramic Tile, Wood
Heat Source Natural Gas
Exterior
Exterior Feature Patio Slab, Covered Patio, Bar-B-Que Pit/Grill, Privacy Fence, Sprinkler System, Double Pane Windows, Has Gutters, Special Yard Lighting, Mature Trees, Wire Fence
Parking Features Two Car Garage
Pool In Ground Pool, Hot Tub
Amenities Available Controlled Access
Roof Type Metal
Private Pool Y
Building
Lot Description County VIew, 1 - 2 Acres
Foundation Slab
Sewer Septic
Water Water System
Construction Status Pre-Owned
Schools
Elementary Schools Los Reyes
Middle Schools Folks
High Schools Oconnor
School District Northside
Others
Acceptable Financing Conventional, VA, Cash
Listing Terms Conventional, VA, Cash
Read Less
GET MORE INFORMATION




