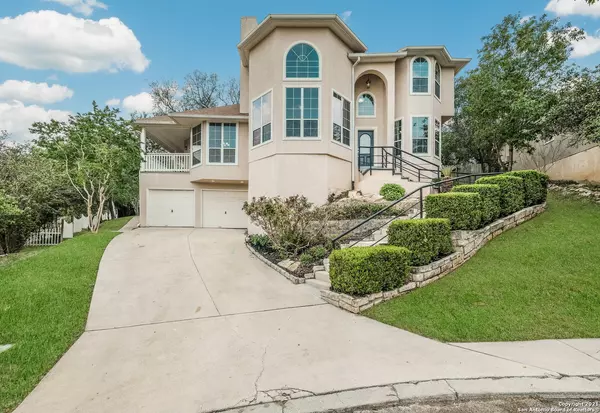For more information regarding the value of a property, please contact us for a free consultation.
13907 Hohmann Ct San Antonio, TX 78249-2520
Want to know what your home might be worth? Contact us for a FREE valuation!

Our team is ready to help you sell your home for the highest possible price ASAP
Key Details
Property Type Single Family Home
Sub Type Single Residential
Listing Status Sold
Purchase Type For Sale
Square Footage 2,331 sqft
Price per Sqft $150
Subdivision College Park
MLS Listing ID 1526376
Sold Date 06/24/21
Style Two Story
Bedrooms 3
Full Baths 2
Half Baths 1
Construction Status Pre-Owned
HOA Fees $18/ann
Year Built 2003
Annual Tax Amount $7,976
Tax Year 2020
Lot Size 10,454 Sqft
Property Description
Outstanding views all around! Location is unbeatable, minutes from UTSA, La Cantera, Valero, I-10 corridor and 1604. Exquisite custom built residence designed for those who enjoy both the sunrise and sunsets. Refreshed bloom with designer new paint and carpet (April 2020). House regally sits on top of the hill, allowing the owners for exclusive privacy. Homeowners have put a great amount of time and resources creating a backyard that summarizes serenity and beauty. Welcome to endless evenings of relaxation and the occasional gathering in the back patio. While this home provides grandeur and sophistication, it also offer energy efficiency. This property comes with 24 solar panels (fully owned), a roof replaced in 2017, energy efficiency windows and energy conscious design that promotes the most effective use of resources. Enjoy the master bedroom retreat that boasts direct access to an flex room and a spacious master bathroom. Welcome Home!!!
Location
State TX
County Bexar
Area 0400
Rooms
Master Bathroom Main Level 12X11 Tub/Shower Separate, Separate Vanity, Double Vanity, Tub has Whirlpool
Master Bedroom Main Level 18X13 DownStairs, Sitting Room, Walk-In Closet, Ceiling Fan, Full Bath
Bedroom 2 2nd Level 12X11
Bedroom 3 2nd Level 12X10
Living Room Main Level 17X16
Dining Room Main Level 18X13
Kitchen Main Level 11X8
Study/Office Room Main Level 15X10
Interior
Heating Central
Cooling Two Central
Flooring Carpeting, Ceramic Tile, Laminate
Heat Source Natural Gas
Exterior
Parking Features Two Car Garage
Pool None
Amenities Available Pool, Park/Playground
Roof Type Composition
Private Pool N
Building
Lot Description Cul-de-Sac/Dead End, Mature Trees (ext feat)
Faces North,West
Foundation Slab
Water Water System
Construction Status Pre-Owned
Schools
Elementary Schools May
Middle Schools Stinson Katherine
High Schools Louis D Brandeis
School District Northside
Others
Acceptable Financing Conventional, FHA, VA, TX Vet, Cash
Listing Terms Conventional, FHA, VA, TX Vet, Cash
Read Less
GET MORE INFORMATION




