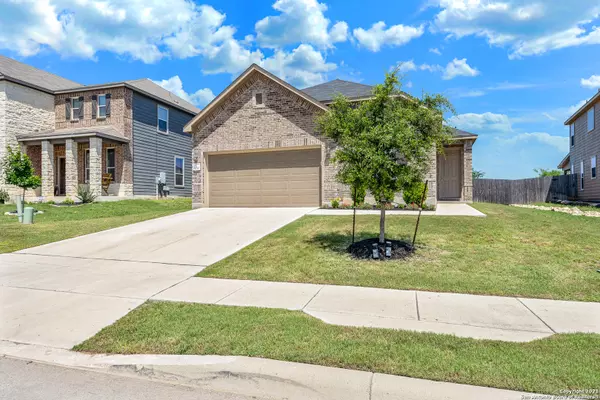For more information regarding the value of a property, please contact us for a free consultation.
8030 BLACKHAWK PASS San Antonio, TX 78253-6587
Want to know what your home might be worth? Contact us for a FREE valuation!

Our team is ready to help you sell your home for the highest possible price ASAP
Key Details
Property Type Single Family Home
Sub Type Single Residential
Listing Status Sold
Purchase Type For Sale
Square Footage 1,693 sqft
Price per Sqft $150
Subdivision Falcon Landing
MLS Listing ID 1533612
Sold Date 06/29/21
Style One Story,Traditional
Bedrooms 4
Full Baths 2
Construction Status Pre-Owned
HOA Fees $33/ann
Year Built 2017
Annual Tax Amount $4,682
Tax Year 2020
Lot Size 7,405 Sqft
Property Description
Offer's coming during the weekend will be send to sellers, they will discuss and will make a decision by Sunday night or Monday morning. Your move in ready family home is here! This open concept with spilt bedrooms is the perfect layout for everyone. At only four years old, get the new home quality and beauty with updated floors throughout this 4 bedroom single story stunner. This split bedroom open concept balances the everyday family needs, with individual rooms to help you escape the day. The open kitchen, with upgraded granite counter tops, connects to the dining and family room, allowing you to have he space and freedom you deserve from your new forever home. With a large backyard, for a home this new, and a covered patio enjoy every square foot of your home indoors or out. Ring doorbell and backyard playground do NOT convey.
Location
State TX
County Bexar
Area 0104
Rooms
Master Bedroom Main Level 16X14 DownStairs, Walk-In Closet, Ceiling Fan, Full Bath
Bedroom 2 Main Level 10X10
Bedroom 3 Main Level 11X10
Bedroom 4 Main Level 11X10
Kitchen Main Level 14X11
Family Room Main Level 17X15
Interior
Heating Central
Cooling One Central
Flooring Carpeting, Ceramic Tile
Heat Source Electric
Exterior
Exterior Feature Patio Slab, Privacy Fence
Parking Features Two Car Garage, Attached
Pool None
Amenities Available Pool, Park/Playground, Jogging Trails, BBQ/Grill
Roof Type Composition
Private Pool N
Building
Foundation Slab
Sewer City
Water City
Construction Status Pre-Owned
Schools
Elementary Schools Potranco
Middle Schools Medina Valley
High Schools Medina Valley
School District Medina Valley I.S.D.
Others
Acceptable Financing Conventional, FHA, VA, Cash
Listing Terms Conventional, FHA, VA, Cash
Read Less
GET MORE INFORMATION




