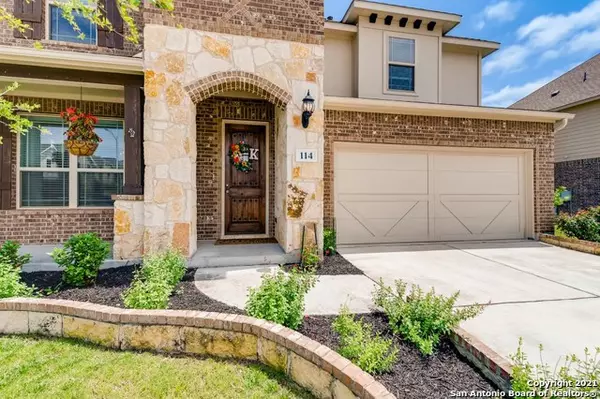For more information regarding the value of a property, please contact us for a free consultation.
114 GAGE DR Boerne, TX 78006-3064
Want to know what your home might be worth? Contact us for a FREE valuation!

Our team is ready to help you sell your home for the highest possible price ASAP
Key Details
Property Type Single Family Home
Sub Type Single Residential
Listing Status Sold
Purchase Type For Sale
Square Footage 3,121 sqft
Price per Sqft $135
Subdivision Champion Heights - Kendall Cou
MLS Listing ID 1526553
Sold Date 06/17/21
Style Two Story,Texas Hill Country
Bedrooms 4
Full Baths 3
Half Baths 1
Construction Status Pre-Owned
HOA Fees $33/ann
Year Built 2016
Annual Tax Amount $7,255
Tax Year 2020
Lot Size 6,098 Sqft
Property Description
You will fall in love with the generously proportioned floor plan that is flooded in soft, natural light, creating the feeling of being home. The incredible living room features soaring ceilings and a layout that flows seamlessly into the kitchen and breakfast area. The walls of cabinetry for all your cooking essentials, an abundance of countertop space for preparing meals and oversized island make for the perfect set up in the kitchen. The private owner's suite encourages relaxation with an oversized tub, dual vanity and separate, walk-in shower. Head upstairs where you will find 3 guest bedrooms, 2 full bathrooms and a large flex space that can be used as a game room or play room. Whether you are looking for a retreat from the daily grind or you are an entertainer at heart, this gorgeous home provides it all!
Location
State TX
County Kendall
Area 2506
Rooms
Master Bathroom Main Level 14X12 Tub/Shower Separate, Separate Vanity, Garden Tub
Master Bedroom Main Level 16X16 DownStairs
Bedroom 2 2nd Level 13X12
Bedroom 3 2nd Level 14X14
Bedroom 4 2nd Level 13X11
Dining Room Main Level 15X12
Kitchen Main Level 23X19
Family Room Main Level 20X15
Interior
Heating Central
Cooling One Central
Flooring Carpeting, Ceramic Tile
Heat Source Natural Gas
Exterior
Parking Features Two Car Garage
Pool None
Amenities Available Park/Playground, Jogging Trails
Roof Type Composition
Private Pool N
Building
Foundation Slab
Sewer City
Water City
Construction Status Pre-Owned
Schools
Elementary Schools Call District
Middle Schools Call District
High Schools Call District
School District Boerne
Others
Acceptable Financing Conventional, FHA, VA, Cash
Listing Terms Conventional, FHA, VA, Cash
Read Less
GET MORE INFORMATION




