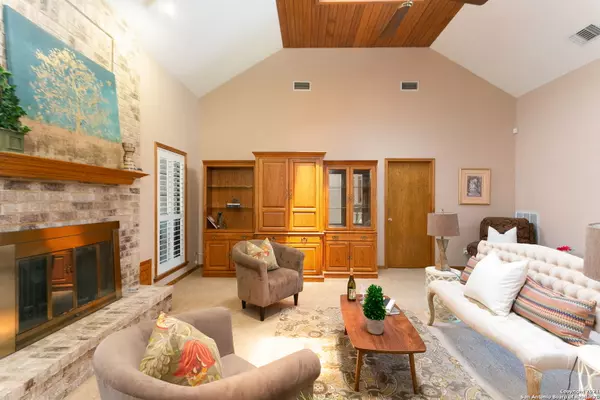For more information regarding the value of a property, please contact us for a free consultation.
8319 LAVENHAM San Antonio, TX 78254-2457
Want to know what your home might be worth? Contact us for a FREE valuation!

Our team is ready to help you sell your home for the highest possible price ASAP
Key Details
Property Type Single Family Home
Sub Type Single Residential
Listing Status Sold
Purchase Type For Sale
Square Footage 2,502 sqft
Price per Sqft $131
Subdivision Braun Station East
MLS Listing ID 1523384
Sold Date 06/08/21
Style One Story,Ranch,Traditional
Bedrooms 4
Full Baths 2
Construction Status Pre-Owned
HOA Fees $19/ann
Year Built 1986
Annual Tax Amount $6,855
Tax Year 2020
Lot Size 0.260 Acres
Property Description
Fantastic sprawling one story! Four bedrooms or three bedrooms with an office. Soaring vaulted ceilings highlight the centrally located fireplace in the family room. Wood ceilings accent the family room and breakfast room to add charm to this home. Granite countertops in the kitchen plus a double oven and Bosch dishwasher. Updated tile in kitchen and bathroom. Side entry garage with a huge parking pad, double gate leads to really nice shed or workshop. Flat, lush backyard with huge covered patio, perfect for entertaining family and friends and for summer parties. Master suite offers double vanities as well as his and her closets and a separate tub/shower. Come see this one today, it gives you good vibes from the minute you walk in the front door!
Location
State TX
County Bexar
Area 0300
Rooms
Master Bathroom Main Level 18X12 Tub/Shower Separate, Double Vanity, Tub has Whirlpool
Master Bedroom Main Level 19X13 DownStairs, Multi-Closets, Ceiling Fan, Full Bath
Bedroom 2 Main Level 13X12
Bedroom 3 Main Level 12X12
Bedroom 4 Main Level 12X11
Dining Room Main Level 16X13
Kitchen Main Level 14X13
Family Room Main Level 22X19
Interior
Heating Central
Cooling One Central
Flooring Carpeting, Ceramic Tile, Wood
Heat Source Natural Gas
Exterior
Exterior Feature Patio Slab, Covered Patio, Privacy Fence, Sprinkler System, Double Pane Windows, Storage Building/Shed, Has Gutters, Mature Trees, Storm Doors
Parking Features Two Car Garage, Attached, Rear Entry, Side Entry, Oversized
Pool None
Amenities Available Pool, Tennis, Clubhouse, Park/Playground, Sports Court, BBQ/Grill
Roof Type Heavy Composition
Private Pool N
Building
Lot Description Corner, 1/4 - 1/2 Acre
Foundation Slab
Sewer Sewer System
Water Water System
Construction Status Pre-Owned
Schools
Elementary Schools Braun Station
Middle Schools Stevenson
High Schools Marshall
School District Northside
Others
Acceptable Financing Conventional, FHA, VA, Cash
Listing Terms Conventional, FHA, VA, Cash
Read Less



