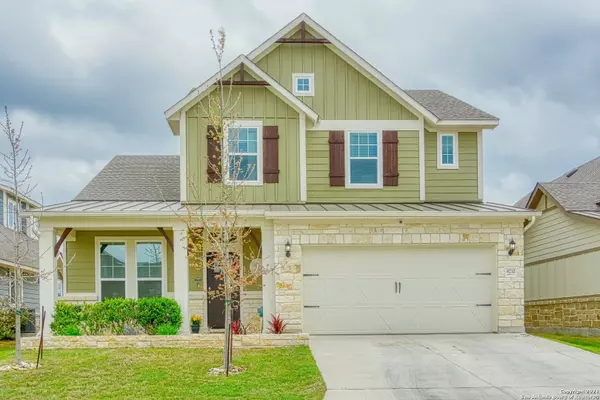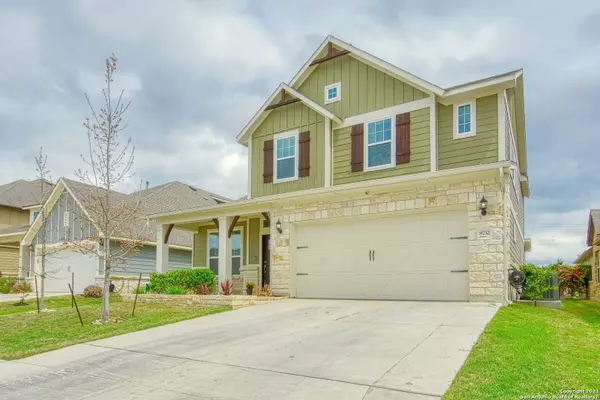For more information regarding the value of a property, please contact us for a free consultation.
8732 Stackstone Schertz, TX 78154
Want to know what your home might be worth? Contact us for a FREE valuation!

Our team is ready to help you sell your home for the highest possible price ASAP
Key Details
Property Type Single Family Home
Sub Type Single Residential
Listing Status Sold
Purchase Type For Sale
Square Footage 2,712 sqft
Price per Sqft $180
Subdivision The Crossvine
MLS Listing ID 1518038
Sold Date 05/11/21
Style Two Story
Bedrooms 4
Full Baths 3
Half Baths 1
Construction Status Pre-Owned
HOA Fees $75/qua
Year Built 2017
Annual Tax Amount $10,956
Tax Year 2017
Lot Size -10,890 Sqft
Property Description
Stunning 4 Bedroom home! This home is loaded with upgrades. Right away you walk through a beautiful upgraded fiber glass front door. An exquisite stone fireplace that goes all the way to the ceiling is the centerpiece of the living room! GORGEOUS in-ground pool with extended back porch and outdoor kitchen, perfect for entertaining! Pool has removable fence that can go all the way around for safety! Ceiling fans are another upgrade in 5 of the rooms! Driveway has been extended! Tons of storage throughout the home, house includes two attics and added shelving in garage above cars! BEAUTIFUL landscaping in both the front and back yard finish off this incredible home. This neighborhood and the amenities are hard to beat! LUXORY resort style pool with events pavilion, biking and running trails all throughout the neighborhood. Beautiful and NEW playground right next to the community pool, outdoor amphitheater, perfect for community talent. The neighborhood holds monthly events and activities and also schedule weekly food trucks! Amazing location! Located right off the back gate of Randolph AFB with easy access to I-10 and I-35!
Location
State TX
County Bexar
Area 1700
Rooms
Master Bathroom Main Level 11X10 Shower Only, Double Vanity
Master Bedroom Main Level 17X13 DownStairs, Walk-In Closet, Ceiling Fan, Full Bath
Bedroom 2 2nd Level 18X12
Bedroom 3 2nd Level 12X14
Bedroom 4 2nd Level 12X13
Living Room Main Level 17X14
Dining Room Main Level 12X10
Kitchen Main Level 17X10
Interior
Heating Central, Zoned
Cooling One Central, Zoned
Flooring Carpeting, Ceramic Tile
Heat Source Natural Gas
Exterior
Exterior Feature Covered Patio, Bar-B-Que Pit/Grill, Privacy Fence, Sprinkler System, Outdoor Kitchen
Parking Features Two Car Garage
Pool In Ground Pool, Pool is Heated, Fenced Pool
Amenities Available Pool, Clubhouse, Park/Playground, Jogging Trails, Bike Trails, BBQ/Grill
Roof Type Composition,Metal
Private Pool Y
Building
Foundation Slab
Sewer Sewer System
Water Water System
Construction Status Pre-Owned
Schools
Elementary Schools Rose Garden
Middle Schools Corbett
High Schools Samuel Clemens
School District Schertz-Cibolo-Universal City Isd
Others
Acceptable Financing Conventional, FHA, VA, TX Vet, Cash
Listing Terms Conventional, FHA, VA, TX Vet, Cash
Read Less



