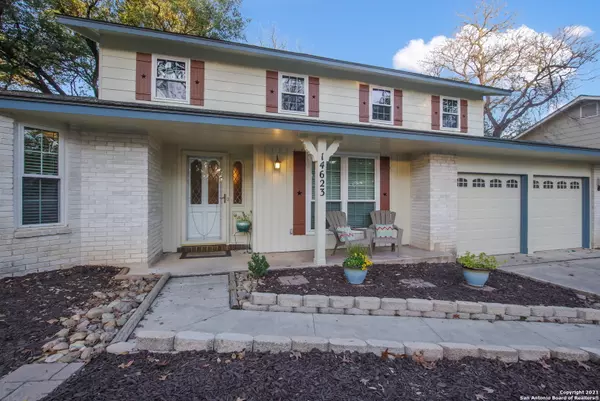For more information regarding the value of a property, please contact us for a free consultation.
14623 MOUNTAIN WOOD ST San Antonio, TX 78232-4565
Want to know what your home might be worth? Contact us for a FREE valuation!

Our team is ready to help you sell your home for the highest possible price ASAP
Key Details
Property Type Single Family Home
Sub Type Single Residential
Listing Status Sold
Purchase Type For Sale
Square Footage 2,424 sqft
Price per Sqft $127
Subdivision San Pedro Hills
MLS Listing ID 1504225
Sold Date 02/25/21
Style Two Story
Bedrooms 5
Full Baths 2
Half Baths 1
Construction Status Pre-Owned
Year Built 1972
Annual Tax Amount $6,573
Tax Year 2019
Lot Size 9,583 Sqft
Property Description
Charming North Central Home Nestled on a Cul-De-Sac Oversized Lot with Plenty of Mature Trees, a Large Level Yard, and an Oversized Two Car Garage. Many Recent Updates Include Interior and Exterior Paint, Recent HVAC System, Bathroom Vanities, Stainless Steel Appliances in the Kitchen, Painted Cabinets, and Much More! No Carpet Downstairs! Your Master Bedroom is Downstairs and Boasts Beautiful Hardwood Floors, Walk-in Closet, and Full Bath with New Vanity and Freshly Updated Shower. Enjoy your Gourmet Kitchen Complete with Double Ovens, Smooth Cooktop, and Recent Built-in Microwave! You will fall in love with True Outdoor Living that Includes Screened in Porch with Plenty of Room for Seating and your Grill that Overlooks Your Shady, Level Backyard with Space for a Pool and to Play. The upstairs has it all - a Large Jack and Jill Bathroom with Two Expansive Double Vanity Sinks on Each Side, and 4 Roomy Bedrooms with Great Windows, Natural Light, and Nice Storage. All upstairs bedrooms have built in window seats with storage and two of them could be perfect for your office or gameroom space too! Acclaimed NEISD Schools and Highly Sought After Convenient North Central Location - Easy access to 281 and 1604!
Location
State TX
County Bexar
Area 1400
Rooms
Master Bathroom Main Level 9X9 Shower Only, Single Vanity
Master Bedroom Main Level 21X16 DownStairs, Sitting Room, Walk-In Closet, Ceiling Fan, Full Bath
Bedroom 2 2nd Level 13X12
Bedroom 3 2nd Level 16X12
Bedroom 4 2nd Level 12X12
Bedroom 5 2nd Level 18X10
Living Room Main Level 13X12
Dining Room Main Level 13X11
Kitchen Main Level 10X9
Family Room 20X13
Interior
Heating Central
Cooling One Central
Flooring Carpeting, Ceramic Tile, Wood
Heat Source Natural Gas
Exterior
Exterior Feature Patio Slab, Privacy Fence, Double Pane Windows, Storage Building/Shed, Mature Trees, Screened Porch
Parking Features Two Car Garage, Attached, Oversized
Pool None
Amenities Available None
Roof Type Composition
Private Pool N
Building
Lot Description Cul-de-Sac/Dead End
Faces West,South
Foundation Slab
Water Water System
Construction Status Pre-Owned
Schools
Elementary Schools Coker
Middle Schools Bradley
High Schools Churchill
School District North East I.S.D
Others
Acceptable Financing Conventional, FHA, VA, TX Vet, Cash
Listing Terms Conventional, FHA, VA, TX Vet, Cash
Read Less
GET MORE INFORMATION




