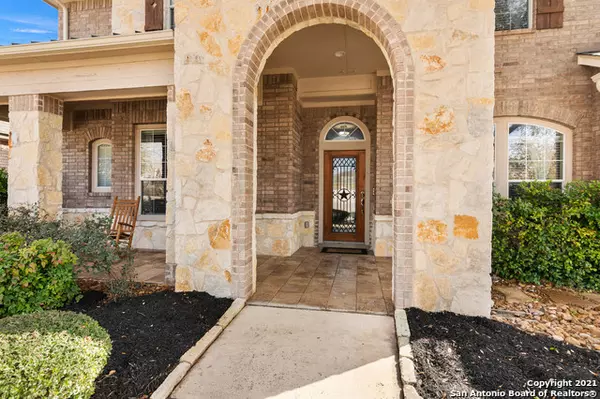For more information regarding the value of a property, please contact us for a free consultation.
24834 Cloudy Crk San Antonio, TX 78255-9537
Want to know what your home might be worth? Contact us for a FREE valuation!

Our team is ready to help you sell your home for the highest possible price ASAP
Key Details
Property Type Single Family Home
Sub Type Single Residential
Listing Status Sold
Purchase Type For Sale
Square Footage 3,880 sqft
Price per Sqft $109
Subdivision Two Creeks
MLS Listing ID 1505494
Sold Date 02/24/21
Style Two Story,Traditional
Bedrooms 4
Full Baths 3
Half Baths 1
Construction Status Pre-Owned
HOA Fees $40/qua
Year Built 2005
Annual Tax Amount $8,205
Tax Year 2019
Lot Size 9,147 Sqft
Property Description
Welcome to this wonderful 4 bedroom, 3.5 bath David Weekley Home located in the highly coveted Two Creeks Community. Highlights include charming curb-appeal with professional landscaping, updated master suite with a relaxing master bathroom, updated kitchen with spacious layout, plenty of natural light, elegant home office with wood paneling and built-in bookshelves, separate formal dining room, media/theatre room (can be utilized as a 5th bedroom), large game room/virtual classroom, arts & crafts room (perfect for sewing), huge secondary bedrooms, sun room, 2019 roof, large 2 car garage with space for a workbench, plenty of room for storage available, close proximity to Julia Newton Aue Elementary, covered front porch, and large backyard with covered patio perfect for relaxing with the family and plenty of room for a pool. Also, the home is conveniently located near HEB, La Cantera, The Rim, UTSA, Friedrich Park, and many other attractions. This home has so much to offer! With inventory being low, do not miss out on the opportunity to own this lovely home!
Location
State TX
County Bexar
Area 1005
Rooms
Master Bathroom Main Level 13X11 Tub/Shower Separate, Double Vanity
Master Bedroom Main Level 13X20 DownStairs
Bedroom 2 2nd Level 13X11
Bedroom 3 2nd Level 12X15
Bedroom 4 2nd Level 16X13
Living Room Main Level 17X17
Dining Room Main Level 14X10
Kitchen Main Level 15X11
Study/Office Room Main Level 16X15
Interior
Heating Central, 2 Units
Cooling Two Central
Flooring Ceramic Tile, Wood
Heat Source Natural Gas
Exterior
Exterior Feature Patio Slab, Privacy Fence, Partial Sprinkler System, Double Pane Windows, Has Gutters
Parking Features Two Car Garage, Attached
Pool None
Amenities Available Controlled Access, Pool, Clubhouse, Park/Playground, Sports Court
Roof Type Composition
Private Pool N
Building
Faces North,West
Foundation Slab
Water Water System
Construction Status Pre-Owned
Schools
Elementary Schools Julie Newton Aue
Middle Schools Rawlinson
High Schools Clark
School District Northside
Others
Acceptable Financing Conventional, FHA, VA, Cash
Listing Terms Conventional, FHA, VA, Cash
Read Less
GET MORE INFORMATION




