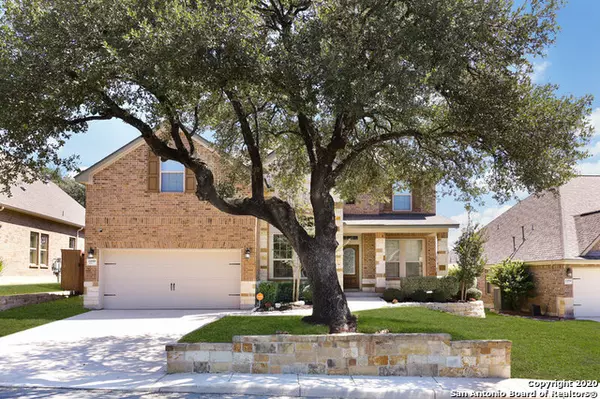For more information regarding the value of a property, please contact us for a free consultation.
24918 SHUMAN CRK San Antonio, TX 78255-3525
Want to know what your home might be worth? Contact us for a FREE valuation!

Our team is ready to help you sell your home for the highest possible price ASAP
Key Details
Property Type Single Family Home
Sub Type Single Residential
Listing Status Sold
Purchase Type For Sale
Square Footage 3,540 sqft
Price per Sqft $114
Subdivision Two Creeks
MLS Listing ID 1486868
Sold Date 01/08/21
Style Two Story,Traditional,Texas Hill Country
Bedrooms 4
Full Baths 3
Half Baths 1
Construction Status Pre-Owned
HOA Fees $40/qua
Year Built 2010
Annual Tax Amount $8,115
Tax Year 2019
Lot Size 8,276 Sqft
Property Description
***Motivated Seller***Stunning, MOVE-IN Ready, Two-Story home located in the desirable gated community of the Bluffs at Two Creeks in Leon Springs. This beautiful stone and brick home is located on a greenbelt with lush landscaping and mature oak trees in front and backyard to provide shade and privacy. Step inside to view the spacious open floor plan with plenty of natural light. The Kitchen has 42-inch cabinets, granite countertops and stainless steel appliances, including gas cooktop and built-in oven. Beautiful hardwood flooring throughout the spacious study, dining and living areas. Upstairs area includes additional bedrooms and two large living areas that can be used as a movie room and game room, play area or craft room. Covered patio to enjoy the beautifully landscaped retreat. This smart home features a Vivint Security System and Nest thermostat. Neighborhood amenities include pool and playscape and walking distance to NISD's highly rated, award winning Aue Elementary.
Location
State TX
County Bexar
Area 1005
Rooms
Master Bathroom 15X8 Tub/Shower Separate, Double Vanity, Garden Tub
Master Bedroom 17X16 Split, DownStairs, Ceiling Fan, Full Bath
Bedroom 2 13X10
Bedroom 3 12X11
Bedroom 4 15X11
Living Room 19X17
Dining Room 12X10
Kitchen 14X11
Interior
Heating Central
Cooling One Central
Flooring Carpeting, Ceramic Tile, Wood
Heat Source Natural Gas
Exterior
Exterior Feature Patio Slab, Covered Patio, Sprinkler System, Double Pane Windows, Mature Trees
Parking Features Two Car Garage, Attached
Pool None
Amenities Available Pool, Park/Playground, Jogging Trails, Sports Court
Roof Type Composition
Private Pool N
Building
Lot Description On Greenbelt
Foundation Slab
Sewer Sewer System
Water Water System
Construction Status Pre-Owned
Schools
Elementary Schools Julie Newton Aue
Middle Schools Rawlinson
High Schools Clark
School District Northside
Others
Acceptable Financing Conventional, FHA, VA, Cash
Listing Terms Conventional, FHA, VA, Cash
Read Less



