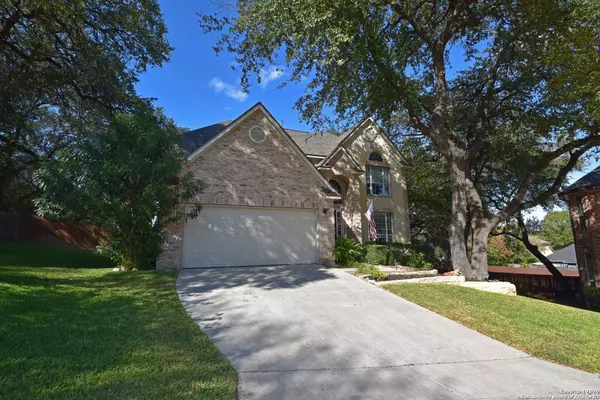For more information regarding the value of a property, please contact us for a free consultation.
1103 CHARLISAS WAY San Antonio, TX 78216-7736
Want to know what your home might be worth? Contact us for a FREE valuation!

Our team is ready to help you sell your home for the highest possible price ASAP
Key Details
Property Type Single Family Home
Sub Type Single Residential
Listing Status Sold
Purchase Type For Sale
Square Footage 2,562 sqft
Price per Sqft $158
Subdivision Walker Ranch
MLS Listing ID 1493641
Sold Date 01/08/21
Style Two Story,Traditional
Bedrooms 4
Full Baths 2
Half Baths 1
Construction Status Pre-Owned
HOA Fees $64/qua
Year Built 2002
Annual Tax Amount $9,341
Tax Year 2019
Lot Size 0.350 Acres
Property Description
Amazing 2 story home .35 Acre Lot on Culdesac in secluded and gated Walker Ranch**4 Bedroom, 2.5 Bath Home**BRAND NEW Owens Corning Class 4 Roof with 50 Year Warranty**Water Heater Replaced 2016**Updated Kitchen (2016) includes Gas Appliances and Granite Countertops**Fresh Paint Throughout Home and all Bedrooms have Raised Ceilings**Updated Bathrooms (2016 and 2020)**Oversized Secluded Yard with many Mature Trees and Covered Patio**Even has a Dog Ramp for your Fur Babies**Security Feature-Floodlight with Camera Conveys, current provider is ADT**Upstairs Family/Game Room or Office**Dining Room could be used as an Office**Lots of Accessible Features Throughout**Close to Wurzbach Parkway**Virtual Open House Tour can be viewed at www.1103CharlisasWay.info
Location
State TX
County Bexar
Area 0600
Rooms
Master Bathroom 10X9 Tub/Shower Separate, Double Vanity, Tub has Whirlpool, Garden Tub
Master Bedroom 16X13 DownStairs, Walk-In Closet, Ceiling Fan, Full Bath
Bedroom 2 13X11
Bedroom 3 12X11
Bedroom 4 12X10
Living Room 18X18
Dining Room 12X11
Kitchen 15X13
Interior
Heating Central
Cooling Two Central
Flooring Carpeting, Ceramic Tile, Wood
Heat Source Natural Gas
Exterior
Exterior Feature Patio Slab, Covered Patio, Deck/Balcony, Privacy Fence, Sprinkler System, Storage Building/Shed, Mature Trees
Parking Features Two Car Garage
Pool None
Amenities Available Controlled Access
Roof Type Composition
Private Pool N
Building
Lot Description Cul-de-Sac/Dead End, 1/4 - 1/2 Acre, Mature Trees (ext feat)
Foundation Slab
Sewer Sewer System
Water Water System
Construction Status Pre-Owned
Schools
Elementary Schools Hidden Forest
Middle Schools Bradley
High Schools Churchill
School District North East I.S.D
Others
Acceptable Financing Conventional, VA, TX Vet, Cash
Listing Terms Conventional, VA, TX Vet, Cash
Read Less
GET MORE INFORMATION




