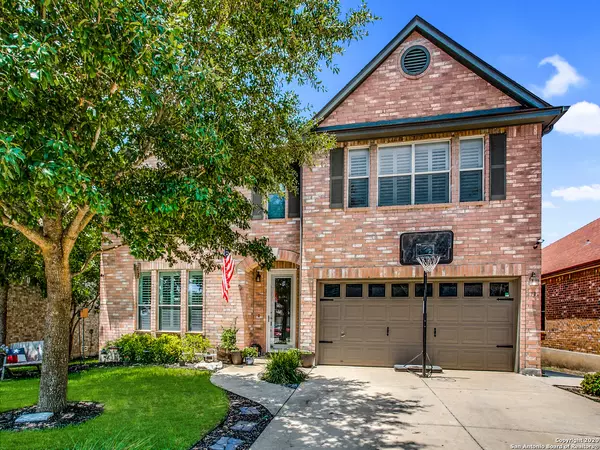For more information regarding the value of a property, please contact us for a free consultation.
4732 MANITOU BAY San Antonio, TX 78259-2365
Want to know what your home might be worth? Contact us for a FREE valuation!

Our team is ready to help you sell your home for the highest possible price ASAP
Key Details
Property Type Single Family Home
Sub Type Single Residential
Listing Status Sold
Purchase Type For Sale
Square Footage 3,635 sqft
Price per Sqft $97
Subdivision Fox Grove
MLS Listing ID 1472186
Sold Date 09/22/20
Style Two Story,Traditional
Bedrooms 4
Full Baths 2
Half Baths 1
Construction Status Pre-Owned
HOA Fees $47/mo
Year Built 2005
Annual Tax Amount $6,224
Tax Year 2019
Lot Size 10,454 Sqft
Property Description
Quarantine here! Welcome home to your elegantly upgraded residence in quintessential American tree-lined Fox Grove on a greenbelt lot. Plantation shutters and a dark trim adorn this classic, red brick home with a newer roof (2018), hinting at some of the stunning upgrades inside. Step inside the 8' wrought iron door to travertine flooring spanning an oversized foyer and formal dining/ flex space. Off the entryway is an office with french doors, luxury vinyl wood plank flooring, and crown molding that accentuates the tall 9' ceilings. You'll have the most Zoom-friendly work-from-home space! The foyer leads to the main open living area with new luxury wood vinyl flooring, a fireplace and eat-in kitchen with a huge buffet bar. Granite, 42" cabinetry, a deep sink, built-in oven, an elegant travertine backsplash, a huge window overlooking the yard, an island and So. Much. Counterspace make this the perfect kitchen. The kitchen leads to your large, cedar deck with screened in gazebo, making for the ideal place to relax and enjoy your peaceful and private greenbelt view in the evenings. Upstairs, find a loft as well as all 4 oversized bedrooms including your huge, oversized master retreat with a sitting room and spa-like en-suite featuring more plantation shutters, a frameless shower, and marble in-lays in the floor. If you need storage, the homeowners have installed overhead storage in the garage! Residents enjoy a pool, playground, natural spaces, trails, and a less-than-10 minute trip to some of the best shopping, movies, and restaurants in the city. Convenient access via Evans Road to 281, 1604, and Randolph AFB.
Location
State TX
County Bexar
Area 1802
Rooms
Master Bathroom 13X16 Tub/Shower Separate, Double Vanity, Garden Tub
Master Bedroom 27X16 Upstairs, Walk-In Closet, Ceiling Fan, Full Bath
Bedroom 2 16X14
Bedroom 3 17X12
Bedroom 4 12X10
Dining Room 19X14
Kitchen 12X25
Family Room 17X22
Study/Office Room 15X13
Interior
Heating Central
Cooling One Central
Flooring Carpeting, Ceramic Tile, Marble, Wood, Vinyl
Heat Source Electric
Exterior
Exterior Feature Deck/Balcony, Privacy Fence, Wrought Iron Fence, Partial Sprinkler System, Double Pane Windows, Gazebo, Has Gutters, Mature Trees
Parking Features Two Car Garage, Attached
Pool None
Amenities Available Pool, Clubhouse, Park/Playground, Jogging Trails
Roof Type Composition
Private Pool N
Building
Lot Description On Greenbelt, Mature Trees (ext feat)
Foundation Slab
Sewer Sewer System
Water Water System
Construction Status Pre-Owned
Schools
Elementary Schools Bulverde Creek
Middle Schools Tex Hill
High Schools Johnson
School District North East I.S.D
Others
Acceptable Financing Conventional, FHA, VA, TX Vet, Cash
Listing Terms Conventional, FHA, VA, TX Vet, Cash
Read Less



