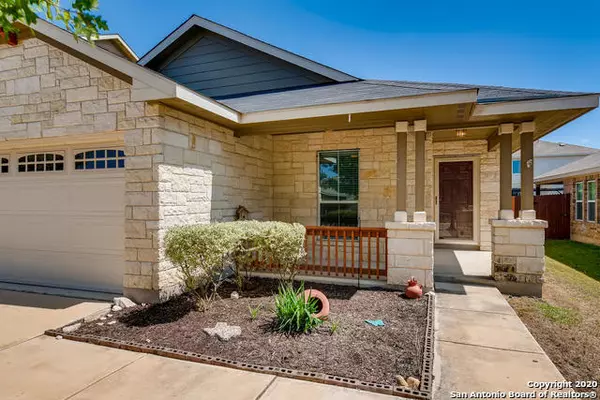For more information regarding the value of a property, please contact us for a free consultation.
7946 CENOTE DR San Antonio, TX 78254-6238
Want to know what your home might be worth? Contact us for a FREE valuation!

Our team is ready to help you sell your home for the highest possible price ASAP
Key Details
Property Type Single Family Home
Sub Type Single Residential
Listing Status Sold
Purchase Type For Sale
Square Footage 1,428 sqft
Price per Sqft $157
Subdivision Talise De Culebra
MLS Listing ID 1485681
Sold Date 10/29/20
Style One Story,Contemporary
Bedrooms 3
Full Baths 2
Construction Status Pre-Owned
HOA Fees $41/ann
Year Built 2013
Annual Tax Amount $4,452
Tax Year 2019
Lot Size 5,227 Sqft
Property Description
Move-in Ready! No city tax! Nicely landscaped yard to enjoy from the comfort of your covered front and back patios. This home's stone work stands out from the neighbors. Granite counters and island, gas cooking and of course tile flooring in the wet areas. Open floor plan with trey ceilings and dual molding to engage with everyone and a split master when privacy is preferred. Refrigerator, Water Softener, Storage Shed all included. Sprinkler system and in wall pest control system make life all that much easier. Neighborhood lifestyle includes beach entry swimming pool large enough for swim lanes and shallow area water features, covered community area with dual sided fireplace and two grills, jogging trails, playground with separate stations for swinging, climbing and sliding and even a fire pit when the temperatures take a dip themselves. Just off the beaten path with easy access to shopping, dining, entertainment and a commute if needed.
Location
State TX
County Bexar
Area 0105
Rooms
Master Bathroom 17X6 Shower Only, Double Vanity
Master Bedroom 16X11 DownStairs, Walk-In Closet, Ceiling Fan, Full Bath
Bedroom 2 10X9
Bedroom 3 11X9
Living Room 14X14
Kitchen 14X8
Interior
Heating Central, 1 Unit
Cooling One Central
Flooring Carpeting, Ceramic Tile
Heat Source Natural Gas
Exterior
Exterior Feature Patio Slab, Covered Patio, Privacy Fence, Sprinkler System, Storage Building/Shed, Mature Trees
Parking Features Two Car Garage, Attached, Oversized
Pool None
Amenities Available Pool, Park/Playground
Roof Type Composition
Private Pool N
Building
Lot Description Level
Foundation Slab
Sewer Sewer System
Water Water System
Construction Status Pre-Owned
Schools
Elementary Schools Scarborough
Middle Schools Folks
High Schools Harlan Hs
School District Northside
Others
Acceptable Financing Conventional, FHA, VA, TX Vet, Cash, Investors OK
Listing Terms Conventional, FHA, VA, TX Vet, Cash, Investors OK
Read Less
GET MORE INFORMATION




