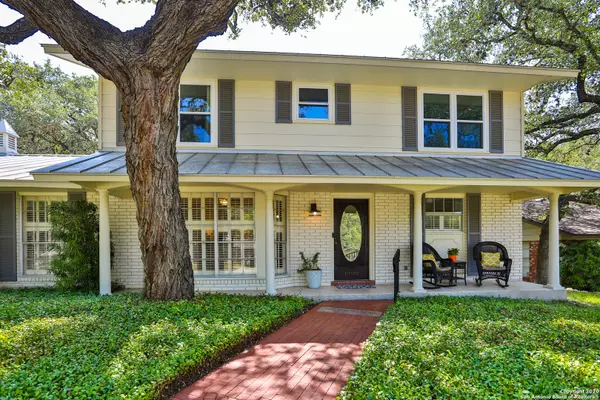For more information regarding the value of a property, please contact us for a free consultation.
10802 AULDINE DR San Antonio, TX 78230-4310
Want to know what your home might be worth? Contact us for a FREE valuation!

Our team is ready to help you sell your home for the highest possible price ASAP
Key Details
Property Type Single Family Home
Sub Type Single Residential
Listing Status Sold
Purchase Type For Sale
Square Footage 1,985 sqft
Price per Sqft $175
Subdivision Dreamland Oaks
MLS Listing ID 1477036
Sold Date 10/09/20
Style Two Story,Traditional
Bedrooms 4
Full Baths 2
Construction Status Pre-Owned
Year Built 1967
Annual Tax Amount $5,186
Tax Year 2019
Lot Size 10,890 Sqft
Property Description
Incredibly perfect & one of the cutest place to call home! This remodeled gem has grand oak trees for shade & detached office/workout space for quiet alone time. The updated kitchen features stainless appliances, double ovens, cooktop, granite counters and light fixtures that create a place for kitchen memories. Breakfast area with updated lighting! It's dinner time in the separate dining space with brick pavers & cabinets for displaying your treasures - darling! The extra large living area has wood flooring & a bay window. Master bedroom is down w/ ensuite bathroom. Upstairs you will find 3 bedrooms w/ over-sized closet space and an updated bathroom w/ double vanities. Just wait, there's more! Outside is an office & workout space that has multiple uses. The 4th bedroom is large and can be used as a game room as well. You'll love the outdoor space with massive oak trees, sitting areas, gas grill, gas lanterns and hanging lights through the trees. Ready for immediate move in! Welcome home!
Location
State TX
County Bexar
Area 0500
Rooms
Master Bathroom 9X10 Shower Only, Single Vanity
Master Bedroom 12X15 DownStairs, Ceiling Fan, Full Bath
Bedroom 2 11X12
Bedroom 3 12X15
Bedroom 4 12X25
Living Room 12X22
Dining Room 14X12
Kitchen 8X9
Study/Office Room 11X23
Interior
Heating Central, 1 Unit
Cooling One Central
Flooring Carpeting, Wood, Brick
Heat Source Electric
Exterior
Exterior Feature Patio Slab, Gas Grill, Privacy Fence, Double Pane Windows, Mature Trees, Additional Dwelling
Parking Features Two Car Garage, Attached
Pool None
Amenities Available None
Roof Type Composition
Private Pool N
Building
Lot Description 1/4 - 1/2 Acre, Mature Trees (ext feat), Sloping, Level
Foundation Slab
Sewer Sewer System
Water Water System
Construction Status Pre-Owned
Schools
Elementary Schools Call District
Middle Schools Call District
High Schools Call District
School District North East I.S.D
Others
Acceptable Financing Conventional, FHA, VA, Cash
Listing Terms Conventional, FHA, VA, Cash
Read Less
GET MORE INFORMATION




