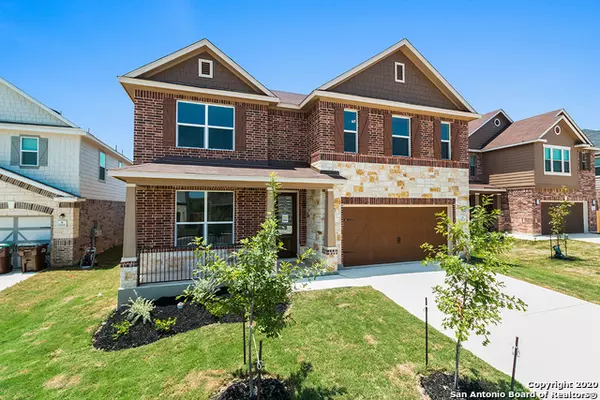For more information regarding the value of a property, please contact us for a free consultation.
5112 Devanado Way San Antonio, TX 78261
Want to know what your home might be worth? Contact us for a FREE valuation!

Our team is ready to help you sell your home for the highest possible price ASAP
Key Details
Property Type Single Family Home
Sub Type Single Residential
Listing Status Sold
Purchase Type For Sale
Square Footage 3,417 sqft
Price per Sqft $104
Subdivision Canyon Crest
MLS Listing ID 1468446
Sold Date 08/26/20
Style Two Story
Bedrooms 5
Full Baths 3
Half Baths 1
Construction Status New
HOA Fees $37/ann
Year Built 2020
Annual Tax Amount $1,196
Tax Year 2020
Lot Size 7,932 Sqft
Property Description
Step through the stained 8-ft. entry door of this spacious two-story home to discover Emser ceramic tile flooring extending from the entry to the great room and kitchen. The modern kitchen features Woodmont Belmont 42-in. upper cabinets with crown molding in Espresso, extended granite countertops, a Moen Sleek high-arc faucet and Whirlpool appliances, including a double oven and 5-option dishwasher. Upstairs, the master bath boasts an extended cabinet with knee space, a luxurious jetted marble garden tub and separate shower with tile surround, while the secondary bath offers a dual-sink vanity. Spend summer nights outdoors on an extended covered patio. Special touches include a wrought iron stair rail system instead of downstairs low wall, full sprinkler system, soft water loop, garage door opener, rear atrium door, rocker electrical switches, rounded corner and a downlight package at great room.
Location
State TX
County Bexar
Area 1804
Rooms
Master Bathroom 1X1 Tub/Shower Separate, Garden Tub
Master Bedroom 1X1 DownStairs
Bedroom 2 1X1
Bedroom 3 1X1
Bedroom 4 1X1
Bedroom 5 1X1
Living Room 1X1
Kitchen 1X1
Interior
Heating Central
Cooling One Central
Flooring Carpeting, Ceramic Tile
Heat Source Electric
Exterior
Parking Features Attached
Pool None
Amenities Available Pool, Park/Playground
Roof Type Composition
Private Pool N
Building
Foundation Slab
Sewer Sewer System
Water Water System
Construction Status New
Schools
Elementary Schools Wortham Oaks
Middle Schools Kitty Hawk
High Schools Veterans Memorial
School District Judson
Others
Acceptable Financing Cash, Conventional, FHA, VA, TX Vet
Listing Terms Cash, Conventional, FHA, VA, TX Vet
Read Less
GET MORE INFORMATION




