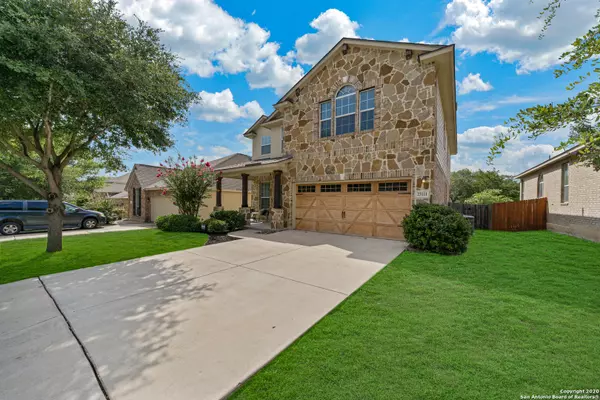For more information regarding the value of a property, please contact us for a free consultation.
23111 CARDIGAN CHASE San Antonio, TX 78260-6667
Want to know what your home might be worth? Contact us for a FREE valuation!

Our team is ready to help you sell your home for the highest possible price ASAP
Key Details
Property Type Single Family Home
Sub Type Single Residential
Listing Status Sold
Purchase Type For Sale
Square Footage 2,704 sqft
Price per Sqft $109
Subdivision Panther Creek At Stone O
MLS Listing ID 1468836
Sold Date 09/01/20
Style Two Story,Texas Hill Country
Bedrooms 4
Full Baths 2
Half Baths 1
Construction Status Pre-Owned
HOA Fees $50/qua
Year Built 2010
Annual Tax Amount $7,690
Tax Year 2020
Lot Size 6,534 Sqft
Property Description
LIKE NEW family home in gated, North Central Panther Creek wonderfully situated on a beautiful greenbelt for great natural scenery & privacy. Stunning luxury vinyl plank flooring greets and runs through the downstairs dining room, kitchen, breakfast and extra roomy family room! Designer brick work on the breatkfast bar adds character and durability. THIS IS A GAS HOOKUP BEHIND THE STOVE IF BUYER WANTS GAS COOKING! New carpet upstairs and all new paint makes this dream home look brand new. Note the upgraded light fixtures and ceiling fans. Backyard fun is yours with two deck areas for BBQ's and plenty of room for all! A separate pad is at the back corner of the yard for extra shady seating. The roof was just replaced in early July! Don't miss the neighborhood amenities as you drive into the gated neighborhood entrance. Great schools and wonderful North Central location.
Location
State TX
County Bexar
Area 1803
Rooms
Master Bathroom 10X9 Tub/Shower Separate, Double Vanity
Master Bedroom 15X19 Upstairs, Walk-In Closet, Ceiling Fan, Full Bath
Bedroom 2 16X12
Bedroom 3 14X11
Bedroom 4 12X11
Dining Room 15X13
Kitchen 16X10
Family Room 21X19
Interior
Heating Central
Cooling One Central
Flooring Carpeting, Ceramic Tile, Vinyl
Heat Source Natural Gas
Exterior
Exterior Feature Patio Slab, Covered Patio, Privacy Fence, Sprinkler System, Double Pane Windows, Gazebo
Parking Features Two Car Garage
Pool None
Amenities Available Controlled Access, Pool, Clubhouse, Park/Playground, Basketball Court
Roof Type Composition
Private Pool N
Building
Lot Description On Greenbelt, Level
Foundation Slab
Sewer Sewer System
Water Water System
Construction Status Pre-Owned
Schools
Elementary Schools Wilderness Oak Elementary
Middle Schools Lopez
High Schools Ronald Reagan
School District North East I.S.D
Others
Acceptable Financing Conventional, FHA, VA, Cash
Listing Terms Conventional, FHA, VA, Cash
Read Less
GET MORE INFORMATION




