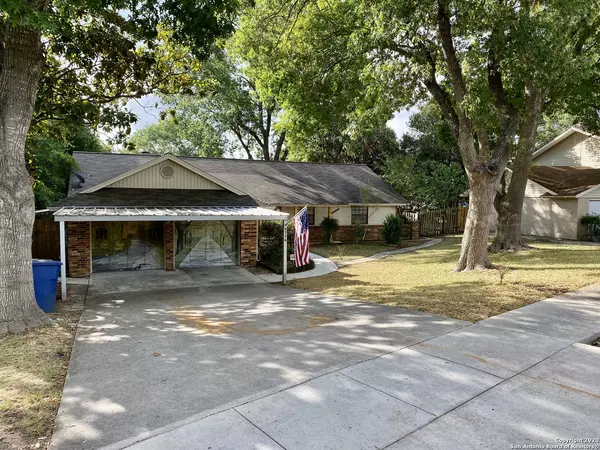For more information regarding the value of a property, please contact us for a free consultation.
5714 ECHOWAY ST San Antonio, TX 78247-1418
Want to know what your home might be worth? Contact us for a FREE valuation!

Our team is ready to help you sell your home for the highest possible price ASAP
Key Details
Property Type Single Family Home
Sub Type Single Residential
Listing Status Sold
Purchase Type For Sale
Square Footage 1,960 sqft
Price per Sqft $96
Subdivision High Country Estates
MLS Listing ID 1475823
Sold Date 09/21/20
Style One Story
Bedrooms 3
Full Baths 2
Construction Status Pre-Owned
Year Built 1976
Annual Tax Amount $5,137
Tax Year 2019
Lot Size 9,583 Sqft
Property Description
MULTIPLE OFFERS. Please submit your highest and best offer by 5pm on Sunday, August 16, 2020. This house is a blank canvas and has tons of potential for the person who has the vision to transform it! It's a perfect house for you to put all of your own personal touches, making it your own custom home. Pick out your paint colors, flooring, update the kitchen and bathrooms to your liking. The sunroom can be used as an office, gym, or game room. It features a 2-car garage, plus an extended covered carport for two additional cars. Concrete sidewalks wrap around both sides of the house, taking you to your backyard oasis, secluded by a privacy fence. The backyard has a covered sitting area, a wooden deck that serves as a second sitting area, a water fountain under a pergola (that can be turned into an outdoor kitchen). It also includes a greenhouse and a tool shed/workshop. Oh and not to mention that is has a sparkling pool surrounded by tons of trees and shrubs that provide great shade in the heat of the day. AC is only 2 years old - works very well. The house is in a cul-de-sac, near Hospitals, Malls, Restaurants, The Forum Shopping Center, and more. The home also comes with a sprinkler system, a water softener, and a waterfall but you'll need to verify that they function properly. This home is for sale as-is by a trust. Copy and paste this link in your browser, to see a virtual tour: https://my.matterport.com/models/Hg4dRCyaWHR?section=media&mediasection=showcase
Location
State TX
County Bexar
Area 1500
Rooms
Master Bathroom 9X6 Shower Only, Single Vanity
Master Bedroom 13X16 DownStairs, Walk-In Closet, Ceiling Fan, Full Bath
Bedroom 2 10X12
Bedroom 3 11X13
Living Room 21X16
Dining Room 14X11
Kitchen 12X14
Interior
Heating Central
Cooling One Central
Flooring Carpeting, Ceramic Tile
Heat Source Natural Gas
Exterior
Exterior Feature Patio Slab, Covered Patio, Deck/Balcony, Privacy Fence, Sprinkler System, Double Pane Windows, Solar Screens, Storage Building/Shed, Has Gutters, Mature Trees, Workshop
Parking Features Two Car Garage
Pool In Ground Pool
Amenities Available None
Roof Type Composition
Private Pool Y
Building
Lot Description Cul-de-Sac/Dead End
Faces West
Foundation Slab
Sewer City
Water City
Construction Status Pre-Owned
Schools
Elementary Schools Fox Run
Middle Schools Wood
High Schools Madison
School District North East I.S.D
Others
Acceptable Financing Conventional, FHA, VA, Cash
Listing Terms Conventional, FHA, VA, Cash
Read Less
GET MORE INFORMATION




