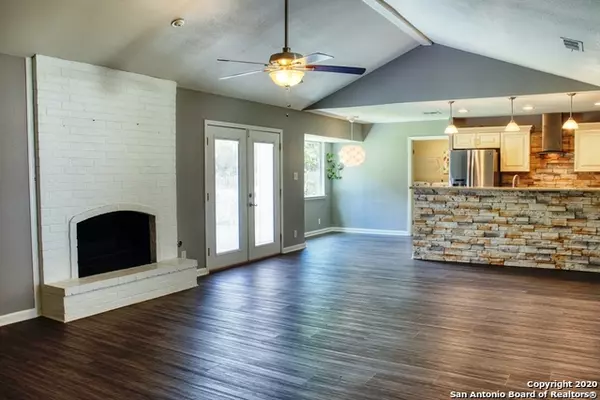For more information regarding the value of a property, please contact us for a free consultation.
203 FORREST TRL Universal City, TX 78148-3509
Want to know what your home might be worth? Contact us for a FREE valuation!

Our team is ready to help you sell your home for the highest possible price ASAP
Key Details
Property Type Single Family Home
Sub Type Single Residential
Listing Status Sold
Purchase Type For Sale
Square Footage 2,109 sqft
Price per Sqft $118
Subdivision Red Horse Manor
MLS Listing ID 1461641
Sold Date 07/27/20
Style Ranch
Bedrooms 4
Full Baths 2
Construction Status Pre-Owned
Year Built 1970
Annual Tax Amount $6,144
Tax Year 2019
Lot Size 0.270 Acres
Property Description
Stunning move in ready vintage Sitterle Home in the coveted rural setting of Rose Garden Estates in Universal City. This 2109 sq. ft. 4 bedroom 2 bath open plan home has been lovingly updated with craftsman cabinets, granite counters, dry stack stone accents, stainless appliances, tile and wood laminate flooring. Natural light floods this home through the picture window in the breakfast area into the soaring ceilings of the family room all set off by the beautiful floor to ceiling brick fireplace. Large bedrooms and closets galore! Huge quarter acre lot gives ample room for family gatherings with a quiet parklike setting on a greenbelt. Beautiful landscaping and garden included! French doors open to a tiled back patio perfect for quiet evenings with friends. Large 2 car garage has work area and is plumbed for water softener. Refrigerator, washer dryer and outdoor playscape convey. Dishwasher & garage door opener recently replaced.
Location
State TX
County Bexar
Area 1600
Rooms
Master Bathroom 10X8 Shower Only, Double Vanity
Master Bedroom 16X20 DownStairs, Walk-In Closet, Multi-Closets, Ceiling Fan
Bedroom 2 12X12
Bedroom 3 12X12
Bedroom 4 12X12
Living Room 20X18
Dining Room 13X13
Kitchen 12X10
Interior
Heating Central
Cooling One Central
Flooring Carpeting, Ceramic Tile, Laminate
Heat Source Electric
Exterior
Parking Features Two Car Garage
Pool None
Amenities Available Park/Playground, Jogging Trails
Roof Type Composition
Private Pool N
Building
Lot Description On Greenbelt
Faces West
Foundation Slab
Sewer Sewer System, City
Water City
Construction Status Pre-Owned
Schools
Elementary Schools Rose Garden
Middle Schools Corbett
High Schools Clemens
School District Schertz-Cibolo-Universal City Isd
Others
Acceptable Financing Conventional, FHA, VA, Cash
Listing Terms Conventional, FHA, VA, Cash
Read Less
GET MORE INFORMATION




