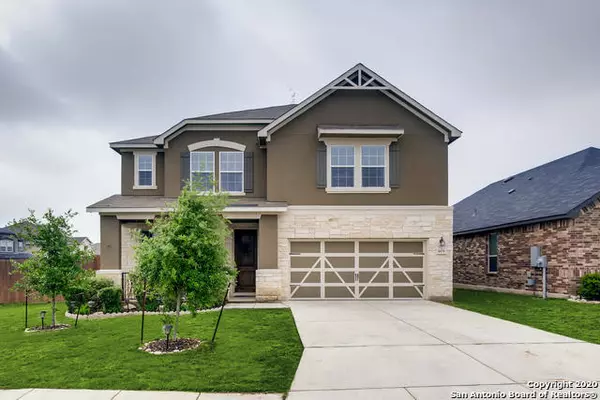For more information regarding the value of a property, please contact us for a free consultation.
4436 OAK ROSET San Antonio, TX 78259-4415
Want to know what your home might be worth? Contact us for a FREE valuation!

Our team is ready to help you sell your home for the highest possible price ASAP
Key Details
Property Type Single Family Home
Sub Type Single Residential
Listing Status Sold
Purchase Type For Sale
Square Footage 3,426 sqft
Price per Sqft $106
Subdivision Fox Grove
MLS Listing ID 1451273
Sold Date 07/07/20
Style Two Story,Traditional
Bedrooms 5
Full Baths 3
Half Baths 1
Construction Status Pre-Owned
HOA Fees $30/ann
Year Built 2016
Annual Tax Amount $6,388
Tax Year 2019
Lot Size 10,890 Sqft
Property Description
IMMACULATE and BEAUTIFUL home on a 0.25 acre corner lot in Fox Grove! Be ready to be blown away by this overly spacious 3,426 square foot home! Downstairs you'll find a wide entry way with a private study with beautiful french doors. The open floor plan is great for spacious entertaining. Cook delicious meals in the amazing kitchen that has many storage cabinets and granite counters. Unwind in your beautiful downstairs master bedroom with a spacious walk-in closet. Relax in your master bathroom which includes double vanities and a garden tub! Upstairs you'll find four additional bedrooms with one being a guest suite with it's own private bathroom! The over-sized upstairs game room/second living area is a great retreat for relaxation or entertainment. (Pool table is negotiable.) Enjoy delicious summer barques outside in your covered patio and amazing backyard space! Or relax in the refreshing community pool! Need extra storage space? No problem - we have custom built-in storage racks in the garage! Check out our virtual tour: https://my.matterport.com/show/?m=gwdFLRANuMi&brand=0
Location
State TX
County Bexar
Area 1802
Rooms
Master Bathroom 12X9 Tub/Shower Separate, Double Vanity, Garden Tub
Master Bedroom 19X15 DownStairs, Dual Masters, Walk-In Closet, Ceiling Fan, Full Bath
Bedroom 2 15X13
Bedroom 3 15X10
Bedroom 4 14X11
Living Room 18X18
Dining Room 15X13
Kitchen 17X12
Study/Office Room 13X12
Interior
Heating Central, 2 Units
Cooling Two Central
Flooring Carpeting, Ceramic Tile, Laminate
Heat Source Electric
Exterior
Exterior Feature Covered Patio, Privacy Fence, Sprinkler System, Double Pane Windows
Parking Features Two Car Garage, Attached
Pool None
Amenities Available Pool, Park/Playground, Jogging Trails, Basketball Court
Roof Type Composition
Private Pool N
Building
Lot Description Corner, 1/4 - 1/2 Acre, Level
Foundation Slab
Sewer Sewer System, City
Water Water System, City
Construction Status Pre-Owned
Schools
Elementary Schools Bulverde Creek
Middle Schools Hill
High Schools Johnson
School District North East I.S.D
Others
Acceptable Financing Conventional, FHA, VA, TX Vet, Cash
Listing Terms Conventional, FHA, VA, TX Vet, Cash
Read Less



