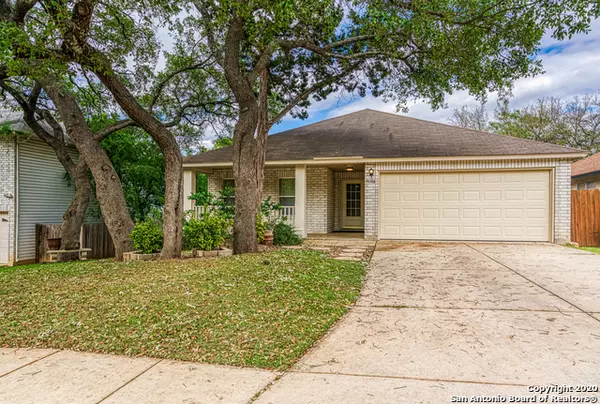For more information regarding the value of a property, please contact us for a free consultation.
16106 WALNUT CREEK DR San Antonio, TX 78247-5638
Want to know what your home might be worth? Contact us for a FREE valuation!

Our team is ready to help you sell your home for the highest possible price ASAP
Key Details
Property Type Single Family Home
Sub Type Single Residential
Listing Status Sold
Purchase Type For Sale
Square Footage 1,551 sqft
Price per Sqft $138
Subdivision Longs Creek
MLS Listing ID 1451301
Sold Date 05/28/20
Style One Story,Contemporary,Ranch,Traditional
Bedrooms 3
Full Baths 2
Construction Status Pre-Owned
HOA Fees $33/ann
Year Built 1997
Annual Tax Amount $4,511
Tax Year 2019
Lot Size 7,840 Sqft
Property Description
First time on the market! This single-owner home is sparkling clean and ready for its new owner. Fantastic open-concept layout that feels much larger than its 1551sf. Engineered wood flooring throughout with ceramic tile in wet areas. Fresh paint. Recent upgrades include new glass back doors, new door hardware, new air registers, new electrical outlets & switches, new blinds, new window screens, and more! Functions very well as a 3 bedroom or 2 bedroom + office. Kitchen features island and stainless steel appliances. Private backyard features extensive decking and mature trees. Two stainless steel fridges, washer, dryer, outdoor grill and picnic table can convey with an acceptable offer! Epoxy finish on garage floor. Roof & HVAC recently inspected; reports attached. HVAC has been maintained under a John Wayne semiannual service plan. Very easy access to 1604. NEISD!
Location
State TX
County Bexar
Area 1400
Rooms
Master Bathroom 4X11 Tub/Shower Combo, Double Vanity, Garden Tub
Master Bedroom 13X15 Walk-In Closet, Ceiling Fan, Full Bath
Bedroom 2 10X10
Bedroom 3 9X14
Living Room 14X19
Kitchen 10X15
Interior
Heating Central
Cooling One Central
Flooring Ceramic Tile, Wood
Heat Source Electric
Exterior
Exterior Feature Bar-B-Que Pit/Grill, Deck/Balcony, Privacy Fence, Mature Trees, Storm Doors
Parking Features Two Car Garage, Attached
Pool None
Amenities Available Park/Playground, BBQ/Grill, Basketball Court
Roof Type Composition
Private Pool N
Building
Lot Description Mature Trees (ext feat)
Faces West
Foundation Slab
Sewer Sewer System
Water Water System
Construction Status Pre-Owned
Schools
Elementary Schools Longs Creek
Middle Schools Harris
High Schools Madison
School District North East I.S.D
Others
Acceptable Financing Conventional, FHA, VA, TX Vet, Cash
Listing Terms Conventional, FHA, VA, TX Vet, Cash
Read Less
GET MORE INFORMATION




