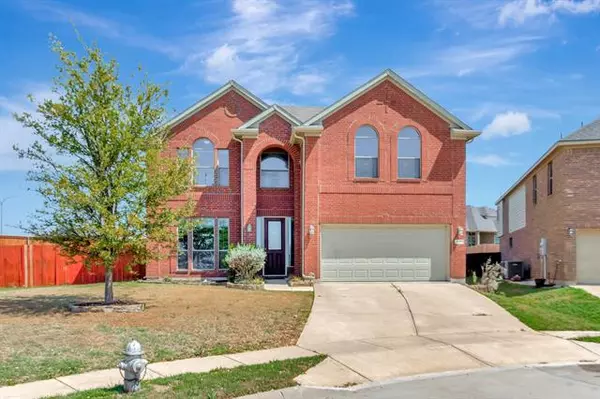For more information regarding the value of a property, please contact us for a free consultation.
1501 Grassy View Drive Fort Worth, TX 76177
Want to know what your home might be worth? Contact us for a FREE valuation!

Our team is ready to help you sell your home for the highest possible price ASAP
Key Details
Property Type Single Family Home
Sub Type Single Family Residence
Listing Status Sold
Purchase Type For Sale
Square Footage 2,697 sqft
Price per Sqft $163
Subdivision Quail Grove Add
MLS Listing ID 20024568
Sold Date 05/24/22
Bedrooms 3
Full Baths 2
Half Baths 1
HOA Fees $22/qua
HOA Y/N Mandatory
Year Built 2009
Annual Tax Amount $7,787
Lot Size 10,018 Sqft
Acres 0.23
Property Description
*Multiple offers received. Best and Final by 7pm on Sat Apr 23* This beautiful home is ready for you! Located at the end of a cul-de-sac with no side neighbor, this is a great location. Inside, the sweeping ceilings open up the home and welcome you in while the arched entries add a special effect. The master suite is the perfect retreat with a large room, garden tub, separate shower, dual vanities and a walk in closet perfect for him and her. The kitchen is ideal with an open floor plan so you can entertain or spend time with the family. The extra large island with granite counters is perfect as a prepping station while the pantry is within easy reach. The living room has 20' ceilings and tons of natural light. The Sandalwood floors imported from Vietnam provide a striking statement as you walk in. Set up your own theater in the large media room. Everyone will have their own space in this home. You don't want to miss this one!
Location
State TX
County Tarrant
Direction From Hwy 287, head north on Harmon Rd. West on Covey Dr. North on White Swan Pl. West on Grassy View Dr. North on the last cul-de-sac of Grassy View Dr. Home is at the end.
Rooms
Dining Room 2
Interior
Interior Features Vaulted Ceiling(s), Walk-In Closet(s), Other
Heating Electric, Fireplace(s)
Cooling Ceiling Fan(s), Central Air, Electric
Flooring Carpet, Ceramic Tile, Hardwood
Fireplaces Number 1
Fireplaces Type Wood Burning
Appliance Dishwasher, Disposal, Electric Cooktop, Electric Oven
Heat Source Electric, Fireplace(s)
Laundry Electric Dryer Hookup, Full Size W/D Area, Washer Hookup
Exterior
Exterior Feature Rain Gutters, Private Yard
Garage Spaces 2.0
Fence Wood
Utilities Available City Sewer, City Water, Concrete, Curbs, Sidewalk
Roof Type Composition
Garage Yes
Building
Lot Description Cul-De-Sac, Irregular Lot, Landscaped, Lrg. Backyard Grass
Story Two
Foundation Slab
Structure Type Brick,Siding
Schools
School District Eagle Mt-Saginaw Isd
Others
Ownership See offer instructions
Acceptable Financing Cash, Conventional, FHA, VA Loan, Other
Listing Terms Cash, Conventional, FHA, VA Loan, Other
Financing Conventional
Read Less

©2024 North Texas Real Estate Information Systems.
Bought with Suraj Poudyal • DFW Yeti Homes LLC
GET MORE INFORMATION


