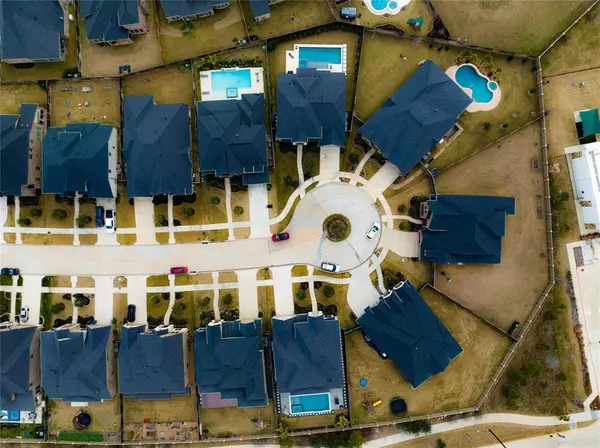For more information regarding the value of a property, please contact us for a free consultation.
28627 Thornsby Ridge CT Fulshear, TX 77441
Want to know what your home might be worth? Contact us for a FREE valuation!

Our team is ready to help you sell your home for the highest possible price ASAP
Key Details
Property Type Single Family Home
Listing Status Sold
Purchase Type For Sale
Square Footage 3,833 sqft
Price per Sqft $210
Subdivision Creek Cove At Cross Creek Ranch Sec 11
MLS Listing ID 2967577
Sold Date 05/02/22
Style Traditional
Bedrooms 5
Full Baths 4
Half Baths 1
HOA Fees $108/ann
HOA Y/N 1
Year Built 2019
Lot Size 9,616 Sqft
Acres 0.2216
Property Description
A rare-find diamond on a CUL-DE-SAC in ultra-desirable Creek Cove at CROSS CREEK RANCH! This stunning home (built-in 2019) offers 5 bedrooms, 4.5 baths with game room, study, media room, and heating swimming POOL & SPA. This incredible home was lovingly cared for by the current owners and had all of the features and amenities buyers are looking for, as well as being zoned for acclaimed KATY ISD schools.
Elevated ceiling, circular staircase, lots of natural light, and amazing views of the swimming pool & backyard. The family room features a wall of windows and a corner cast stone fireplace. The kitchen features a walk-in pantry and Butler's pantry. OVER THE TOP primary bedroom suite with a curved wall of windows and pool view. One additional bedroom down with a full bath and walk-in closet. Along with three other secondary bedrooms Computer area. Abundant storage space. Extended covered backyard patio. Three-car garage.
Location
State TX
County Fort Bend
Community Cross Creek Ranch
Area Katy - Southwest
Rooms
Bedroom Description 2 Bedrooms Down,Primary Bed - 1st Floor,Sitting Area,Walk-In Closet
Other Rooms Breakfast Room, Formal Dining, Gameroom Up, Home Office/Study, Media, Utility Room in House
Interior
Interior Features Fire/Smoke Alarm, High Ceiling, Spa/Hot Tub
Heating Central Gas
Cooling Central Electric
Flooring Carpet, Tile, Wood
Fireplaces Number 1
Exterior
Exterior Feature Spa/Hot Tub
Parking Features Attached Garage
Garage Spaces 3.0
Pool Heated, Salt Water
Roof Type Composition
Private Pool Yes
Building
Lot Description Cul-De-Sac, Subdivision Lot
Story 2
Foundation Slab
Sewer Other Water/Sewer
Water Other Water/Sewer
Structure Type Brick,Stone
New Construction No
Schools
Elementary Schools Campbell Elementary School (Katy)
Middle Schools Adams Junior High School
High Schools Jordan High School
School District 30 - Katy
Others
Senior Community No
Restrictions Deed Restrictions
Tax ID 2690-11-002-0370-914
Energy Description Attic Vents,Ceiling Fans,High-Efficiency HVAC,HVAC>13 SEER,Insulated/Low-E windows,Insulation - Blown Fiberglass,Radiant Attic Barrier
Tax Rate 3.3425
Disclosures Mud
Green/Energy Cert Home Energy Rating/HERS
Special Listing Condition Mud
Read Less

Bought with Keller Williams Premier Realty
GET MORE INFORMATION




