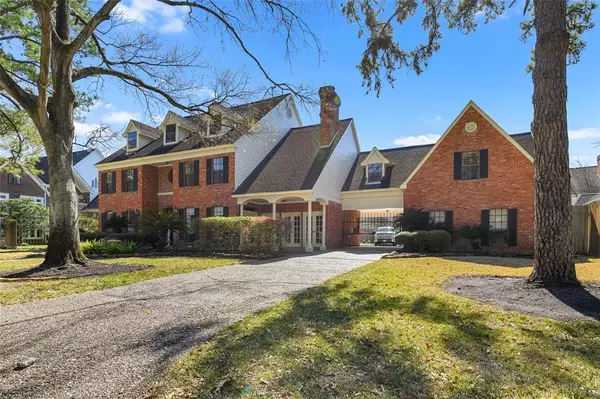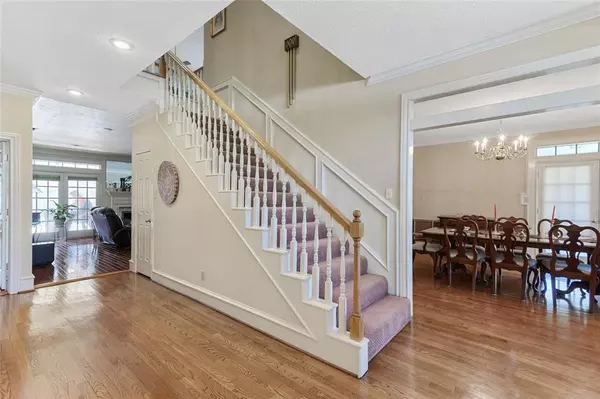For more information regarding the value of a property, please contact us for a free consultation.
15007 Terrace Oaks DR Houston, TX 77068
Want to know what your home might be worth? Contact us for a FREE valuation!

Our team is ready to help you sell your home for the highest possible price ASAP
Key Details
Property Type Single Family Home
Listing Status Sold
Purchase Type For Sale
Square Footage 4,300 sqft
Price per Sqft $111
Subdivision Olde Oaks Sec 03
MLS Listing ID 21892859
Sold Date 04/28/22
Style Traditional
Bedrooms 5
Full Baths 4
Half Baths 1
HOA Fees $49/ann
HOA Y/N 1
Year Built 1985
Annual Tax Amount $6,638
Tax Year 2021
Lot Size 0.267 Acres
Acres 0.2666
Property Description
Gorgeous well maintained 5 bedroom 4-1/2 bath spacious home with mother-in-law quarters attached. Walk in access to the attic. Large game room that comes with a pool table. Master has an executive bathroom with a jetted tub and recently remodeled master shower. 2 stair cases and 2 fireplaces. Kitchen was also recently remolded with stainless steel appliances, granite countertops and a large island with a cooktop. The inside utility room has room for a 2nd refrigerator or freezer. The backyard has a covered patio and a pool with a hot tub.
Location
State TX
County Harris
Area 1960/Cypress Creek North
Rooms
Bedroom Description Primary Bed - 1st Floor
Other Rooms 1 Living Area, Breakfast Room, Den, Gameroom Up, Home Office/Study
Master Bathroom Bidet, Hollywood Bath, Primary Bath: Double Sinks, Primary Bath: Jetted Tub, Primary Bath: Separate Shower, Secondary Bath(s): Double Sinks
Kitchen Island w/ Cooktop
Interior
Interior Features 2 Staircases, Drapes/Curtains/Window Cover, Fire/Smoke Alarm, Spa/Hot Tub
Heating Central Gas
Cooling Central Electric
Flooring Carpet, Laminate
Fireplaces Number 2
Fireplaces Type Gas Connections
Exterior
Exterior Feature Back Yard Fenced
Parking Features Attached/Detached Garage, Detached Garage
Garage Spaces 2.0
Carport Spaces 1
Garage Description Additional Parking, Auto Driveway Gate, Auto Garage Door Opener
Pool In Ground
Roof Type Composition
Accessibility Automatic Gate
Private Pool Yes
Building
Lot Description Subdivision Lot
Faces East
Story 2
Foundation Slab
Water Water District
Structure Type Brick
New Construction No
Schools
Elementary Schools Pat Reynolds Elementary School
Middle Schools Edwin M Wells Middle School
High Schools Westfield High School
School District 48 - Spring
Others
Senior Community No
Restrictions Deed Restrictions
Tax ID 114-978-013-0035
Acceptable Financing Cash Sale, Conventional, FHA
Tax Rate 2.3299
Disclosures Sellers Disclosure
Listing Terms Cash Sale, Conventional, FHA
Financing Cash Sale,Conventional,FHA
Special Listing Condition Sellers Disclosure
Read Less

Bought with ERA Legacy Living
GET MORE INFORMATION




