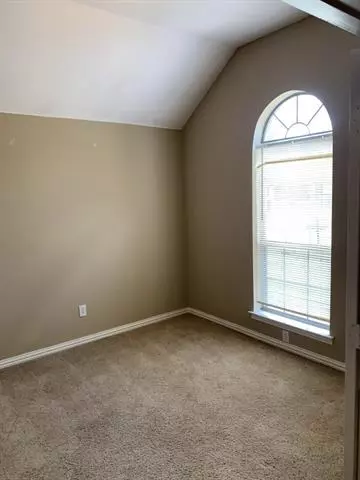For more information regarding the value of a property, please contact us for a free consultation.
306 Village Drive Red Oak, TX 75154
Want to know what your home might be worth? Contact us for a FREE valuation!

Our team is ready to help you sell your home for the highest possible price ASAP
Key Details
Property Type Single Family Home
Sub Type Single Family Residence
Listing Status Sold
Purchase Type For Sale
Square Footage 1,862 sqft
Price per Sqft $171
Subdivision Harmony Ph 1
MLS Listing ID 14766499
Sold Date 04/05/22
Style Traditional
Bedrooms 3
Full Baths 2
HOA Fees $55
HOA Y/N Mandatory
Total Fin. Sqft 1862
Year Built 2006
Annual Tax Amount $6,000
Lot Size 5,488 Sqft
Acres 0.126
Property Description
Wonderful floorplan, ready for new owners. High ceilings. Peaceful neighborhood. Well located. Easy access to Downtown Dallas, close to IH 35. Tidy, clean and cheerful. Open concept. Kitchen has granite countertops, walk-in pantry and breakfast bar. Oversized laundry room can also serve as a mud room or second pantry. 3 bedrooms. 2 bathrooms. There's a study near the front entry could be used for a fourth bedroom or a second living area. Primary suite includes walk-in closets, dual vanities, separate shower, oversized window and soaking tub. Living room features vaulted ceilings and wood burning fireplace. Fenced yard. Rear entry garage with garage door opener. HOA has pool access, walking paths, and a playground. Agent and buyer to verify all information including but not limited to measurements, schools, room sizes, and MLS data. Information is deemed reliable, but not guaranteed. Owner and broker make no representation or additional protections for COVID-19.
Location
State TX
County Ellis
Community Community Pool, Jogging Path/Bike Path, Playground
Direction 35 South, Exit Ovilla Road, Right (east) on Ovilla Road, Right on Uhl, Right on Brookhollow, Left on Sunnyside, Left on Village Drive
Rooms
Dining Room 1
Interior
Interior Features Cable TV Available, Decorative Lighting, Eat-in Kitchen, Open Floorplan, Pantry, Vaulted Ceiling(s)
Heating Central, Electric
Cooling Central Air, Electric
Flooring Carpet, Ceramic Tile
Fireplaces Number 1
Fireplaces Type Wood Burning
Appliance Electric Cooktop, Electric Oven, Microwave
Heat Source Central, Electric
Laundry Electric Dryer Hookup, Washer Hookup
Exterior
Exterior Feature Rain Gutters, Lighting
Garage Spaces 2.0
Fence Wood
Community Features Community Pool, Jogging Path/Bike Path, Playground
Utilities Available Alley, City Sewer, City Water, Co-op Electric, Community Mailbox, Concrete, Curbs, Sidewalk
Roof Type Composition
Garage Yes
Building
Lot Description Few Trees, Interior Lot, Sprinkler System, Subdivision
Story One
Foundation Slab
Structure Type Brick,Rock/Stone
Schools
Elementary Schools Russell Schupmann
Middle Schools Red Oak
High Schools Red Oak
School District Red Oak Isd
Others
Restrictions Deed
Ownership Estate of Effat Smith
Acceptable Financing 1031 Exchange, Cash, Conventional, FHA, Not Assumable, Texas Vet, TX VET Assumable, VA Loan
Listing Terms 1031 Exchange, Cash, Conventional, FHA, Not Assumable, Texas Vet, TX VET Assumable, VA Loan
Financing Conventional
Special Listing Condition Deed Restrictions
Read Less

©2024 North Texas Real Estate Information Systems.
Bought with Debra Morrison • JPAR - Frisco
GET MORE INFORMATION




