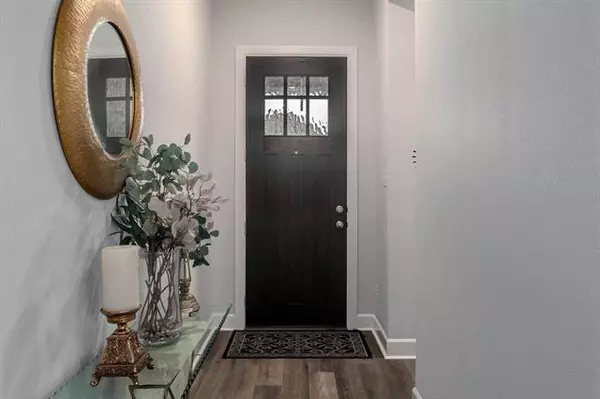For more information regarding the value of a property, please contact us for a free consultation.
1516 Eclipse Road Aubrey, TX 76227
Want to know what your home might be worth? Contact us for a FREE valuation!

Our team is ready to help you sell your home for the highest possible price ASAP
Key Details
Property Type Single Family Home
Sub Type Single Family Residence
Listing Status Sold
Purchase Type For Sale
Square Footage 1,884 sqft
Price per Sqft $212
Subdivision Sandbrock Ranch Phas
MLS Listing ID 20001186
Sold Date 03/28/22
Style Traditional
Bedrooms 3
Full Baths 2
HOA Fees $68/qua
HOA Y/N Mandatory
Year Built 2019
Annual Tax Amount $7,803
Lot Size 6,359 Sqft
Acres 0.146
Property Description
BEAUTIFUL LIKE NEW 1-STORY located in acclaimed SANDBROCK RANCH master planned community with on-site elementary school opening fall 2022! Designer white kitchen with abundant cabinets, granite countertops, large island, SS appliances, gas cooktop. Open floor plan perfect for entertaining. Off the living room enjoy a large screened-in patio! Owner's suite features large walk-in shower, dual vanities & walk-in closet. Home has split bedrooms for privacy, 8ft doors and garage space for storage or work area. Energy-efficient home with tankless water heater. Enjoy the spacious backyard perfect for kids & pets. Sandbrock Ranch is a special community with modern amenities and community events inspired by its connection with the natural ranch land and equestrian heritage! Live the life you love with resort-style pool, amenity & fitness center, trails, dog parks, fishing lakes, 3 story treehouse and more.
Location
State TX
County Denton
Community Club House, Community Pool, Fitness Center, Greenbelt, Jogging Path/Bike Path, Park, Playground
Direction Hwy 380 to FM 1385, going North, Left on Aubrey Parkway, Left on Shetland Road, Left on Eclipse Road.
Rooms
Dining Room 1
Interior
Interior Features Cable TV Available, Decorative Lighting, Double Vanity, Eat-in Kitchen, Granite Counters, High Speed Internet Available, Kitchen Island, Open Floorplan, Pantry, Walk-In Closet(s)
Heating Central, Fireplace(s)
Cooling Ceiling Fan(s), Central Air, Electric
Flooring Carpet, Ceramic Tile, Laminate
Fireplaces Number 1
Fireplaces Type Decorative, Gas, Gas Logs, Gas Starter, Metal
Appliance Built-in Gas Range, Dishwasher, Disposal, Electric Oven, Microwave
Heat Source Central, Fireplace(s)
Laundry Utility Room, Full Size W/D Area
Exterior
Exterior Feature Covered Patio/Porch, Rain Gutters
Garage Spaces 2.0
Fence Wood
Community Features Club House, Community Pool, Fitness Center, Greenbelt, Jogging Path/Bike Path, Park, Playground
Utilities Available City Sewer, City Water, Community Mailbox, MUD Sewer, MUD Water, Underground Utilities
Roof Type Composition
Garage Yes
Building
Lot Description Interior Lot, Landscaped, Sprinkler System, Subdivision
Story One
Foundation Slab
Structure Type Brick
Schools
School District Denton Isd
Others
Ownership see Agent
Acceptable Financing Cash, Conventional
Listing Terms Cash, Conventional
Financing Cash
Special Listing Condition Survey Available
Read Less

©2024 North Texas Real Estate Information Systems.
Bought with Atoofa Hasan • United Real Estate
GET MORE INFORMATION




