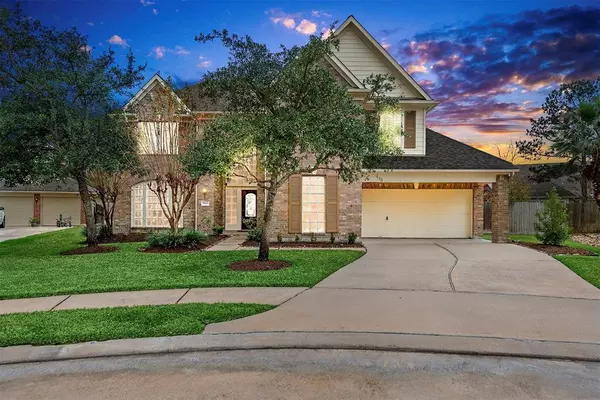For more information regarding the value of a property, please contact us for a free consultation.
18906 Rustling Ridge LN Tomball, TX 77377
Want to know what your home might be worth? Contact us for a FREE valuation!

Our team is ready to help you sell your home for the highest possible price ASAP
Key Details
Property Type Single Family Home
Listing Status Sold
Purchase Type For Sale
Square Footage 3,673 sqft
Price per Sqft $149
Subdivision Villages Of Northpointe
MLS Listing ID 14179052
Sold Date 02/25/22
Style Traditional
Bedrooms 5
Full Baths 2
Half Baths 1
HOA Fees $54/ann
HOA Y/N 1
Year Built 2003
Annual Tax Amount $9,851
Tax Year 2021
Lot Size 0.335 Acres
Acres 0.335
Property Description
This Stunning Home in sought after Villages of Northpointe has over 70k in recent updates. Enjoy the backyard oasis with sparkling saltwater pool and oversized covered patio, all on over 1/3 an acre. Chefs will delight in this updated kitchen offering a five burner gas range with double ovens, quartz counters, upgraded back splash, custom cabinetry with under cabinet lighting and soft close drawers. Expansive game room up with three additional bedrooms. Primary bedroom on first floor boasts views to the private backyard, an updated ensuite bathroom with two walk-in closets. Flexible floor plan with extra room could be used as a second bedroom down or currently used as climate control indoor storage. See photos for more upgrades and details. Close to shopping, entertainment, recreation and thoroughfares. In highly acclaimed Tomball ISD with a short walk to the elementary school and high school. This one wont last long, make your appointment today!
Location
State TX
County Harris
Area Tomball South/Lakewood
Rooms
Bedroom Description 1 Bedroom Down - Not Primary BR,Primary Bed - 1st Floor
Other Rooms Breakfast Room, Family Room, Formal Dining, Gameroom Up, Home Office/Study
Master Bathroom Primary Bath: Double Sinks, Primary Bath: Jetted Tub, Secondary Bath(s): Double Sinks
Den/Bedroom Plus 5
Kitchen Breakfast Bar, Island w/o Cooktop, Kitchen open to Family Room, Pantry, Pots/Pans Drawers, Soft Closing Drawers, Under Cabinet Lighting
Interior
Interior Features Drapes/Curtains/Window Cover, High Ceiling
Heating Central Gas
Cooling Central Electric
Flooring Carpet, Tile, Wood
Fireplaces Number 1
Fireplaces Type Gaslog Fireplace
Exterior
Exterior Feature Patio/Deck, Sprinkler System, Subdivision Tennis Court
Parking Features Attached Garage, Oversized Garage
Garage Spaces 2.0
Garage Description Auto Garage Door Opener, Double-Wide Driveway
Pool Gunite, In Ground, Salt Water
Roof Type Composition
Street Surface Concrete,Curbs,Gutters
Private Pool Yes
Building
Lot Description Cul-De-Sac
Story 2
Foundation Slab
Sewer Public Sewer
Water Public Water, Water District
Structure Type Brick,Cement Board
New Construction No
Schools
Elementary Schools Canyon Pointe Elementary School
Middle Schools Grand Lakes Junior High School
High Schools Tomball Memorial H S
School District 53 - Tomball
Others
Senior Community No
Restrictions Deed Restrictions
Tax ID 122-880-001-0012
Ownership Full Ownership
Energy Description Attic Vents,Ceiling Fans,Digital Program Thermostat,Energy Star Appliances,High-Efficiency HVAC,Insulated/Low-E windows,Radiant Attic Barrier
Acceptable Financing Cash Sale, Conventional, FHA, VA
Tax Rate 2.9053
Disclosures Mud, Sellers Disclosure
Green/Energy Cert Energy Star Qualified Home
Listing Terms Cash Sale, Conventional, FHA, VA
Financing Cash Sale,Conventional,FHA,VA
Special Listing Condition Mud, Sellers Disclosure
Read Less

Bought with RE/MAX Grand
GET MORE INFORMATION




