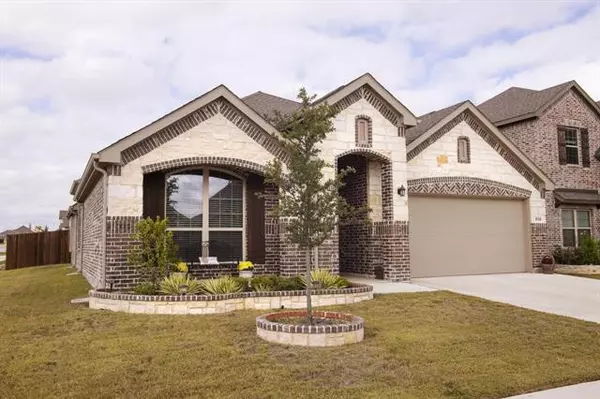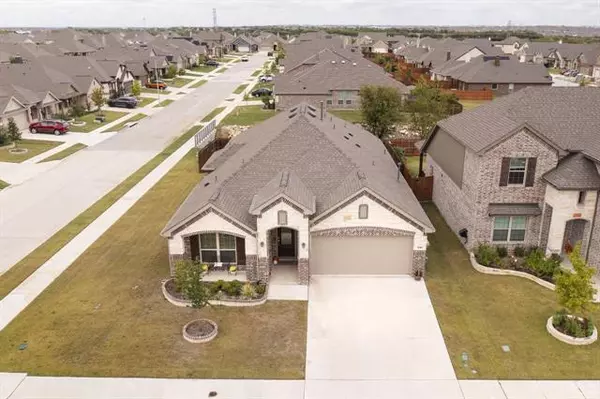For more information regarding the value of a property, please contact us for a free consultation.
1733 Rio Costilla Road Fort Worth, TX 76131
Want to know what your home might be worth? Contact us for a FREE valuation!

Our team is ready to help you sell your home for the highest possible price ASAP
Key Details
Property Type Single Family Home
Sub Type Single Family Residence
Listing Status Sold
Purchase Type For Sale
Square Footage 2,162 sqft
Price per Sqft $182
Subdivision Lasater Ranch Ph 2
MLS Listing ID 14690916
Sold Date 11/16/21
Style Ranch
Bedrooms 4
Full Baths 2
Half Baths 1
HOA Fees $45/ann
HOA Y/N Mandatory
Total Fin. Sqft 2162
Year Built 2019
Annual Tax Amount $8,719
Lot Size 7,405 Sqft
Acres 0.17
Property Description
BACK ON MARKET! Largest CORNER LOT with creek behind home. Built in 2019, feels brand new. Most popular 1 story Lennar split OPEN FLOOR PLAN. Abundant natural light through this . 4 bed 3 bath. Upgraded PLANK TILE flooring, SUBWAY tile backsplash, premium GRANITE counters. STAINLESS hardware added to cabinets and drawers. Master bath holds dual vanities, seperate shower and tub with OVERSIZED WALK IN closet. COVERED PATIO for quiet evenings, enjoying your LARGE BACKYARD. Join the fastest growing area of FORT WORTH. Minutes from Hwy I35 and Hwy 287. Downtown is a quick 20 minute drive. PLENTY of new shops and entertainment. COMMUNITY POOL, playground. TOP RATED newly built SCHOOLS located around the corner!
Location
State TX
County Tarrant
Direction Follow GPS guidance
Rooms
Dining Room 1
Interior
Interior Features Cable TV Available, Flat Screen Wiring, High Speed Internet Available, Smart Home System
Heating Central, Natural Gas
Cooling Ceiling Fan(s), Central Air, Electric
Flooring Carpet, Ceramic Tile
Fireplaces Number 1
Fireplaces Type Gas Logs, Masonry
Appliance Dishwasher, Disposal, Electric Oven, Gas Cooktop, Microwave, Plumbed for Ice Maker, Refrigerator, Washer, Gas Water Heater
Heat Source Central, Natural Gas
Laundry Electric Dryer Hookup, Full Size W/D Area, Washer Hookup
Exterior
Exterior Feature Covered Patio/Porch, Rain Gutters
Garage Spaces 2.0
Fence Wood
Utilities Available City Sewer, City Water, Community Mailbox, Concrete, Curbs, Individual Gas Meter, Individual Water Meter, Sidewalk
Waterfront Description Creek
Roof Type Composition
Garage Yes
Building
Lot Description Agricultural, Corner Lot, Few Trees, Interior Lot, Landscaped, Lrg. Backyard Grass, Sprinkler System, Subdivision
Story One
Foundation Slab
Structure Type Brick,Rock/Stone
Schools
Elementary Schools Chisholm Ridge
Middle Schools Highland
High Schools Saginaw
School District Eagle Mt-Saginaw Isd
Others
Ownership Phyllis Hamrick
Acceptable Financing Cash, Conventional, FHA, VA Loan
Listing Terms Cash, Conventional, FHA, VA Loan
Financing Cash
Special Listing Condition Aerial Photo, Phase II Complete, Survey Available, Verify Tax Exemptions
Read Less

©2024 North Texas Real Estate Information Systems.
Bought with Jonnie Harris • Keller Williams Realty
GET MORE INFORMATION




