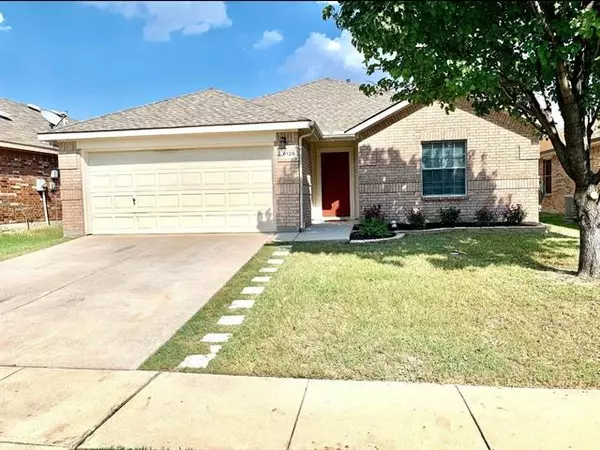For more information regarding the value of a property, please contact us for a free consultation.
8128 Ruse Springs Lane Fort Worth, TX 76131
Want to know what your home might be worth? Contact us for a FREE valuation!

Our team is ready to help you sell your home for the highest possible price ASAP
Key Details
Property Type Single Family Home
Sub Type Single Family Residence
Listing Status Sold
Purchase Type For Sale
Square Footage 1,916 sqft
Price per Sqft $156
Subdivision Lasater Add
MLS Listing ID 14663514
Sold Date 10/19/21
Style Traditional
Bedrooms 4
Full Baths 2
HOA Fees $33/qua
HOA Y/N Mandatory
Total Fin. Sqft 1916
Year Built 2005
Annual Tax Amount $6,126
Lot Size 5,488 Sqft
Acres 0.126
Property Description
Fall in love with this totally updated spacious Home, great for entertaining! Opn concept living room, ktchn & dining area with fireplace. Prpr meals in the spcs ktchn boasting new stainless steel appliances, tons of cntr spc, wlk in pantry, ktchn dining, bkfst bar. Beautiful hand scraped veneer floors, new Carpet, designer light fixtures & fans throughout. Split floor plan. All 4 bedrooms have walk-in closets with plenty of storage. Unwind in the lrg Master suite offering a dual sink vanity, designer lighting & mirrors. Garden tub, separate shower enclosure & Huge walk-in closet. All in a wonderful family neighborhood with community pools, playground & walking paths, walking distance to the elementary school.
Location
State TX
County Tarrant
Community Community Pool, Park, Playground
Direction In the heart of the Alliance corridor with easy access to I-35, 287 and loop 280. This gem will not last long!
Rooms
Dining Room 2
Interior
Interior Features Cable TV Available, Decorative Lighting
Heating Central, Electric
Cooling Ceiling Fan(s), Central Air, Electric
Flooring Carpet, Ceramic Tile, Wood
Fireplaces Number 1
Fireplaces Type Brick
Appliance Dishwasher, Electric Range, Microwave, Refrigerator, Vented Exhaust Fan
Heat Source Central, Electric
Laundry Full Size W/D Area
Exterior
Exterior Feature Lighting
Garage Spaces 2.0
Fence Wood
Community Features Community Pool, Park, Playground
Utilities Available MUD Water, Underground Utilities
Roof Type Composition
Garage Yes
Building
Lot Description Interior Lot, Sprinkler System
Story One
Foundation Slab
Structure Type Brick
Schools
Elementary Schools Chisholm Ridge
Middle Schools Highland
High Schools Saginaw
School District Eagle Mt-Saginaw Isd
Others
Ownership James & Raynette Costanza
Acceptable Financing Cash, Conventional, FHA, USDA Loan, VA Loan
Listing Terms Cash, Conventional, FHA, USDA Loan, VA Loan
Financing VA
Read Less

©2024 North Texas Real Estate Information Systems.
Bought with Hector Rivera • Keller Williams Realty
GET MORE INFORMATION




