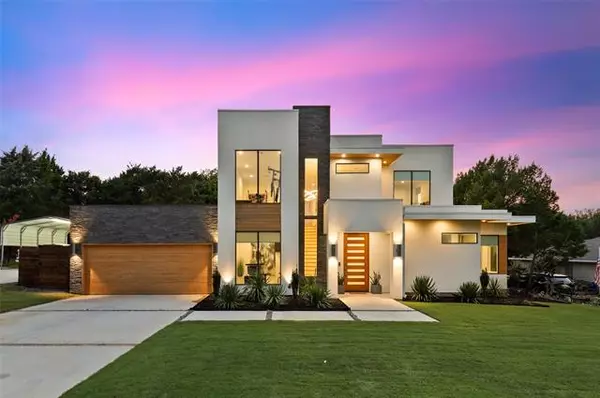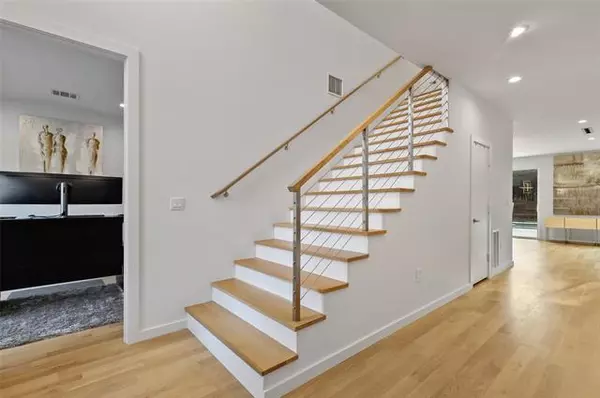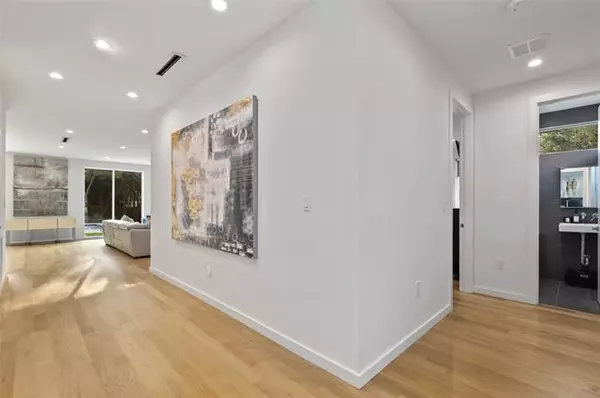For more information regarding the value of a property, please contact us for a free consultation.
5615 Pleasant Ridge Road Dallas, TX 75236
Want to know what your home might be worth? Contact us for a FREE valuation!

Our team is ready to help you sell your home for the highest possible price ASAP
Key Details
Property Type Single Family Home
Sub Type Single Family Residence
Listing Status Sold
Purchase Type For Sale
Square Footage 3,286 sqft
Price per Sqft $241
Subdivision Red Bird 07
MLS Listing ID 14629328
Sold Date 10/07/21
Style Contemporary/Modern
Bedrooms 5
Full Baths 3
Half Baths 1
HOA Y/N None
Total Fin. Sqft 3286
Year Built 2019
Annual Tax Amount $10,183
Lot Size 0.322 Acres
Acres 0.322
Property Description
Modern, minimalistic, contemporary, and sophisticated! Open concept living room, entertainers delight kitchen, dining room converge in a grand room bathed in natural light. Smart functions and energy efficiency are main features of this home. Quartz island, dry bar, wine fridge, floating shelves, spa like ensuite bath, white oak and porcelain flooring, clean white level 5 smooth finish walls, recessed LED lighting, tankless water heater, foam insulation, multi-speed HVAC, expansive windows, smart switches, motion sensors. Split master and office down with four beds up. Large lot and backyard with a pool, in a lovely unique neighborhood.
Location
State TX
County Dallas
Direction From I-20, North on Cedar Ridge Drive, Left on W Red Bird Lane, Right on Pleasant Ridge Drive, Left at end of street, Home is on your left.
Rooms
Dining Room 1
Interior
Interior Features Built-in Wine Cooler, Cable TV Available, Decorative Lighting, Dry Bar, Flat Screen Wiring, High Speed Internet Available, Smart Home System
Heating Central, Electric, Natural Gas, Zoned
Cooling Zoned
Flooring Carpet, Ceramic Tile, Wood
Fireplaces Number 1
Fireplaces Type Electric
Appliance Dishwasher, Disposal, Electric Oven, Gas Cooktop, Microwave, Plumbed For Gas in Kitchen, Plumbed for Ice Maker, Vented Exhaust Fan
Heat Source Central, Electric, Natural Gas, Zoned
Laundry Electric Dryer Hookup, Full Size W/D Area, Washer Hookup
Exterior
Exterior Feature Rain Gutters, Lighting
Carport Spaces 2
Fence Wood
Utilities Available Aerobic Septic, City Water, Underground Utilities
Roof Type Other
Garage No
Private Pool 1
Building
Lot Description Few Trees, Interior Lot, Landscaped, Lrg. Backyard Grass, Sprinkler System
Story Two
Foundation Slab
Structure Type Stucco
Schools
Elementary Schools Bilhartz
Middle Schools Kennemer
High Schools Duncanville
School District Duncanville Isd
Others
Ownership Jacob T Buzzard
Financing Conventional
Read Less

©2024 North Texas Real Estate Information Systems.
Bought with Jody Kautz • RE/MAX Associates of Arlington
GET MORE INFORMATION




