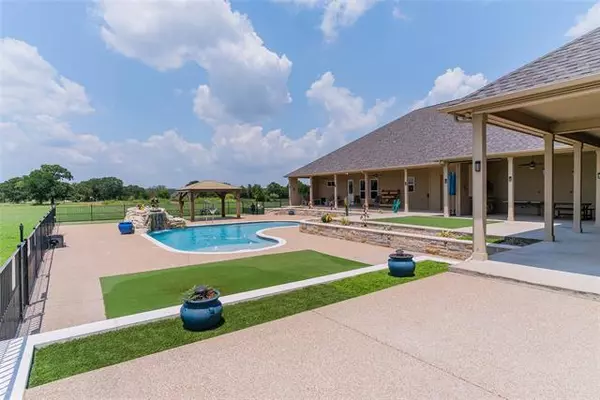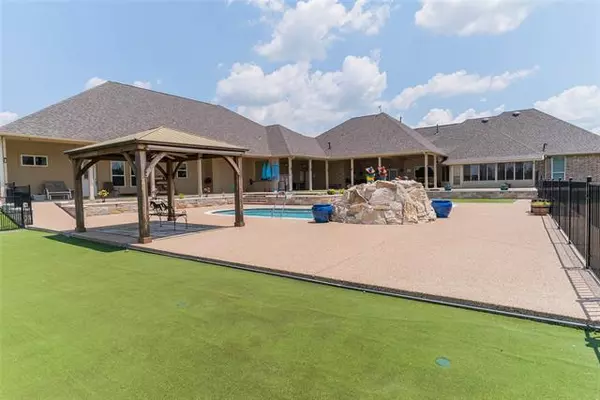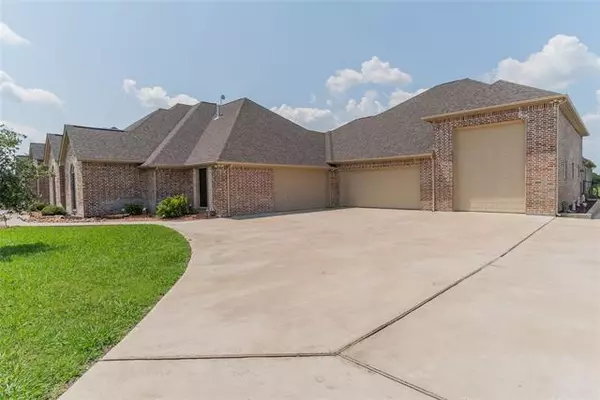For more information regarding the value of a property, please contact us for a free consultation.
174 King Ranch Court Fort Worth, TX 76108
Want to know what your home might be worth? Contact us for a FREE valuation!

Our team is ready to help you sell your home for the highest possible price ASAP
Key Details
Property Type Single Family Home
Sub Type Single Family Residence
Listing Status Sold
Purchase Type For Sale
Square Footage 5,417 sqft
Price per Sqft $199
Subdivision Cattlebaron Parc Ii
MLS Listing ID 14621210
Sold Date 10/06/21
Style Traditional
Bedrooms 7
Full Baths 5
Half Baths 1
HOA Fees $58/ann
HOA Y/N Mandatory
Total Fin. Sqft 5417
Year Built 2002
Annual Tax Amount $11,472
Lot Size 2.670 Acres
Acres 2.67
Property Description
Resort-Style Estate tucked away in Cattlebaron Parc, a private equestrian community, and provides more features than you could ever imagine. 8 total garage spaces with an oversized RV Bay and workshop, plus custom landscaping that surrounds the property. New Class 4 Hail Resistant Roof, sophisticated Informational Technology (IT) setup, and remodeled kitchen in 2021 with new KitchenAid appliances. Two separate houses all under 1 roof! An ideal setup for a large or multigenerational family. Designed perfectly for working from home or entertaining. The backyard is truly 'Staycation' worthy. Custom pool, outdoor cabana kitchen, large covered patio, a putting green, and views of horses provide the perfect Oasis.
Location
State TX
County Parker
Direction I-820 W. Exit 10A toward TX-199. Keep right, follow signs for TX-199 W. Left onto NW Loop 820. Right onto TX-199 W. Exit toward Farm to Market Road 1886. Left onto Buffalo Rd. Left onto Cattlebaron Rd. Right onto Cattlebaron Parc Dr. Right onto King Ranch Ct. House will be on your right.
Rooms
Dining Room 2
Interior
Interior Features Cable TV Available, Decorative Lighting, Flat Screen Wiring, High Speed Internet Available, Sound System Wiring, Wainscoting
Heating Central, Natural Gas
Cooling Central Air, Electric
Flooring Carpet, Ceramic Tile, Laminate
Fireplaces Number 3
Fireplaces Type Gas Starter, Stone
Appliance Dishwasher, Disposal, Double Oven, Gas Cooktop, Gas Oven, Microwave, Plumbed for Ice Maker, Vented Exhaust Fan, Electric Water Heater, Gas Water Heater
Heat Source Central, Natural Gas
Exterior
Exterior Feature Covered Patio/Porch, Rain Gutters, RV/Boat Parking
Garage Spaces 8.0
Fence Wrought Iron
Pool Gunite, Heated, In Ground, Sport, Pool Sweep, Water Feature
Utilities Available Private Sewer, Private Water, Septic, Well
Roof Type Composition
Garage Yes
Private Pool 1
Building
Lot Description Acreage, Few Trees, Greenbelt, Interior Lot, Landscaped, Lrg. Backyard Grass, Sprinkler System, Subdivision
Story One
Foundation Slab
Structure Type Brick,Rock/Stone
Schools
Elementary Schools Silvercree
Middle Schools Azle
High Schools Azle
School District Azle Isd
Others
Ownership See Tax Rolls
Acceptable Financing Cash, Conventional, FHA, VA Loan
Listing Terms Cash, Conventional, FHA, VA Loan
Financing Cash
Read Less

©2024 North Texas Real Estate Information Systems.
Bought with Jill Noland • Allie Beth Allman & Assoc.
GET MORE INFORMATION




