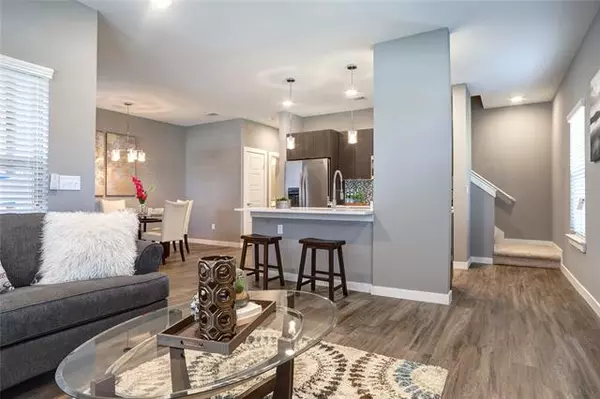For more information regarding the value of a property, please contact us for a free consultation.
1512 Sphinx Street Dallas, TX 75203
Want to know what your home might be worth? Contact us for a FREE valuation!

Our team is ready to help you sell your home for the highest possible price ASAP
Key Details
Property Type Townhouse
Sub Type Townhouse
Listing Status Sold
Purchase Type For Sale
Square Footage 1,468 sqft
Price per Sqft $194
Subdivision Sphinx At Fiji Phase 2
MLS Listing ID 14658618
Sold Date 10/08/21
Style Contemporary/Modern
Bedrooms 3
Full Baths 2
Half Baths 1
HOA Fees $101/mo
HOA Y/N Mandatory
Total Fin. Sqft 1468
Year Built 2017
Lot Size 2,090 Sqft
Acres 0.048
Lot Dimensions 20 x 48
Property Description
Recently constructed 3-bedroom townhome with attached 2-car garage and easy access to downtown,Bishop Arts, the Dallas Zoo & more.The first floor of this end unit features an open kitchen,living & dining space,half bath and large storage closet.The kitchen is outfitted with Whirlpool stainless steel appliances, deep undermount kitchen sink, pendant lighting, mosaic tile backsplash and beautiful quartz countertops.Upstairs, youll find the master suite plus two additional bedrooms, full bath and utility closet, laundry room.The master bath features dual sinks and a wet-room style enclosed shower and bathtub.Enjoy downtown views from the master balcony.Kitchen refrigerator to remain.Community to be gated per HOA.
Location
State TX
County Dallas
Community Community Sprinkler
Direction Exit 426B from I 35E S. toward TX 180 W. 8th St. Take 8th St. E to Corinth. Go S on Corinth to Fran Way. Turn W on Fran way and follow it to Compton. Turn W on Compton. Turn N on Tonga. Turn E on Sphinx. Property will be at corner of Tonga and Sphinx.
Rooms
Dining Room 1
Interior
Heating Central, Electric, Heat Pump
Cooling Ceiling Fan(s), Central Air, Electric, Heat Pump
Flooring Carpet, Ceramic Tile, Laminate
Appliance Dishwasher, Disposal, Electric Cooktop, Electric Oven, Microwave, Plumbed for Ice Maker, Refrigerator
Heat Source Central, Electric, Heat Pump
Exterior
Exterior Feature Balcony, Rain Gutters
Garage Spaces 2.0
Community Features Community Sprinkler
Utilities Available City Sewer, City Water, Community Mailbox, Individual Water Meter, Sidewalk, Underground Utilities
Roof Type Composition
Garage Yes
Building
Lot Description Adjacent to Greenbelt, Corner Lot, Landscaped, Subdivision
Story Two
Foundation Slab
Structure Type Brick,Stucco
Schools
Elementary Schools Johnston
Middle Schools Garcia
High Schools Roosevelt
School District Dallas Isd
Others
Ownership Wilhurt Investors LLC
Acceptable Financing Cash, Conventional, FHA, VA Loan
Listing Terms Cash, Conventional, FHA, VA Loan
Financing Conventional
Read Less

©2024 North Texas Real Estate Information Systems.
Bought with Tanika Donnell • TDRealty
GET MORE INFORMATION




