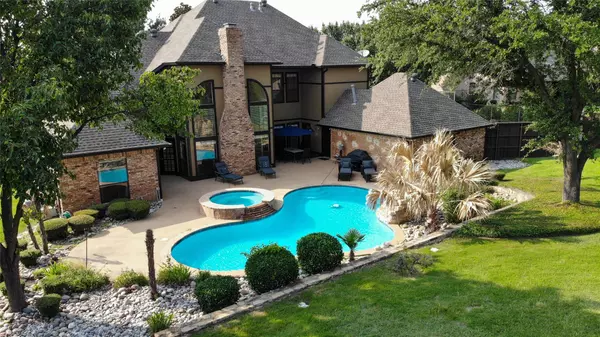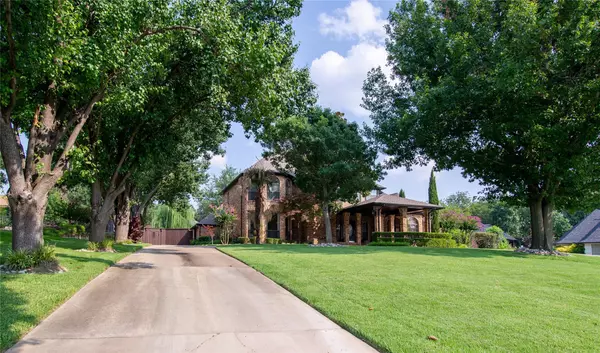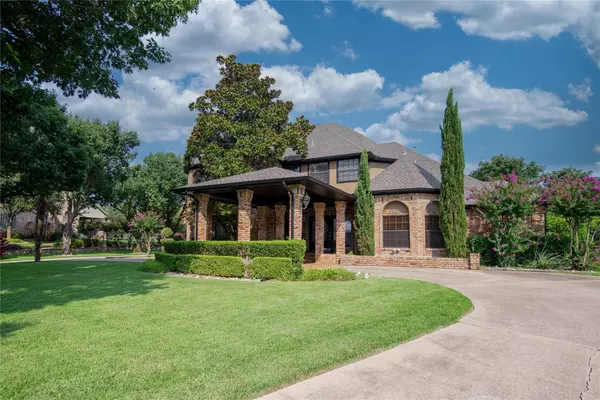For more information regarding the value of a property, please contact us for a free consultation.
2216 High Point Drive Carrollton, TX 75007
Want to know what your home might be worth? Contact us for a FREE valuation!

Our team is ready to help you sell your home for the highest possible price ASAP
Key Details
Property Type Single Family Home
Sub Type Single Family Residence
Listing Status Sold
Purchase Type For Sale
Square Footage 3,929 sqft
Price per Sqft $266
Subdivision High Country Estate
MLS Listing ID 14632618
Sold Date 10/12/21
Style Traditional
Bedrooms 4
Full Baths 3
Half Baths 1
HOA Fees $12/ann
HOA Y/N Voluntary
Total Fin. Sqft 3929
Year Built 1986
Annual Tax Amount $12,240
Lot Size 1.084 Acres
Acres 1.084
Property Description
Stunning executive home centrally located on over an acre of lush, landscaped grounds! Enjoy the tranquility of your private estate with custom Bikini Bottom blue pool & spa with large deck. Features circular driveway with grand entrance to Porte Cochere. Beautiful entry features hardwood foyer leading to 20ft ceilings in living and dining rooms with huge windows overlooking the pool and back yard. Private master suite features dramatic views over the back yard and pool. This home features numerous recent upgrades.
Location
State TX
County Denton
Direction Use GPS. From George Bush Toll Road, exit Rosemead going west turn right (north on Marsh Rd.,), then in 1 mile, stay to left to Marsh Ridge, take 2nd turn left on High Point Drive. Drive down the hill past Arbor Crest Street, 2nd house on the left with circle drive.
Rooms
Dining Room 2
Interior
Interior Features Cable TV Available, Central Vacuum, Decorative Lighting, Dry Bar, High Speed Internet Available, Sound System Wiring, Vaulted Ceiling(s), Wainscoting, Wet Bar
Heating Central, Natural Gas
Cooling Central Air, Electric
Flooring Carpet, Ceramic Tile, Stone, Wood
Fireplaces Number 1
Fireplaces Type Decorative, Gas Logs, Heatilator, Stone
Equipment Intercom, Satellite Dish
Appliance Dishwasher, Disposal, Electric Cooktop, Electric Oven, Electric Range, Microwave, Plumbed For Gas in Kitchen, Plumbed for Ice Maker, Refrigerator, Trash Compactor
Heat Source Central, Natural Gas
Laundry Electric Dryer Hookup, Washer Hookup
Exterior
Exterior Feature Rain Gutters, Lighting, Private Yard
Garage Spaces 2.0
Fence Rock/Stone, Wood
Pool Gunite, Heated, In Ground, Other, Pool/Spa Combo, Separate Spa/Hot Tub, Pool Sweep
Utilities Available City Sewer, City Water, Individual Gas Meter, Individual Water Meter, Outside City Limits
Roof Type Composition
Garage Yes
Private Pool 1
Building
Lot Description Acreage, Agricultural, Few Trees, Landscaped, Lrg. Backyard Grass, Sprinkler System, Subdivision
Story Two
Foundation Slab
Structure Type Brick,Fiber Cement,Siding,Wood
Schools
Elementary Schools Homestead
Middle Schools Arborcreek
High Schools Hebron
School District Lewisville Isd
Others
Restrictions Easement(s)
Ownership See Tax
Acceptable Financing Cash, Conventional, FHA, Texas Vet, VA Loan
Listing Terms Cash, Conventional, FHA, Texas Vet, VA Loan
Financing Conventional
Read Less

©2025 North Texas Real Estate Information Systems.
Bought with Juliette Saunders • Fathom Realty



