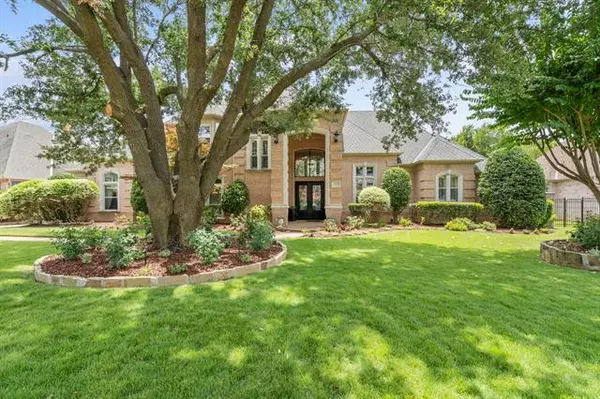For more information regarding the value of a property, please contact us for a free consultation.
1374 Bent Trail Circle Southlake, TX 76092
Want to know what your home might be worth? Contact us for a FREE valuation!

Our team is ready to help you sell your home for the highest possible price ASAP
Key Details
Property Type Single Family Home
Sub Type Single Family Residence
Listing Status Sold
Purchase Type For Sale
Square Footage 4,066 sqft
Price per Sqft $269
Subdivision Timarron Add
MLS Listing ID 14628069
Sold Date 09/16/21
Style Traditional
Bedrooms 4
Full Baths 5
HOA Fees $95/ann
HOA Y/N Mandatory
Total Fin. Sqft 4066
Year Built 1994
Annual Tax Amount $17,624
Lot Size 0.387 Acres
Acres 0.387
Property Description
Traditional Amazing Treed Lot*Prestigious Timarron Master Plan Community*Dbl Iron Door Entry*Custom Drapes & Blinds*Hand Scraped Hardwoods*open kitchen w island gas cooktop*Tons of Cabinets*SS Appl w Fridge & Dbl Oven*Granite thruout*Huge Speciality Pantry could be safe room*Lg breakfst Bar*Rich Fam Rm w Custom built-ins*Gas Log FP*Cstm Wine Gratto*Huge Utility*Master Suite adj to Study w B-I Cases&French Drs both look to Tranquil Pool*Dbl Vanity Mstr Bath*Jet Tub*Lg closet w B-I's*Loft 2nd flr area opens to Huge Media Room-Game*Split bedrms w On-Ste baths*Outdoor Oasis w Kit*Heated Pool wSep Spa*Elect Shades & Deck for Entertaining! Don't Wait! Excludes: Media furniture negotible*Pool Table*Outdoor Fire Pit*
Location
State TX
County Tarrant
Community Club House, Community Pool, Fitness Center, Greenbelt, Jogging Path/Bike Path, Park, Tennis Court(S)
Direction Use GPS
Rooms
Dining Room 2
Interior
Interior Features Cable TV Available, Central Vacuum, Decorative Lighting, High Speed Internet Available, Sound System Wiring
Heating Central, Natural Gas, Zoned
Cooling Ceiling Fan(s), Central Air, Electric, Zoned
Flooring Carpet, Ceramic Tile, Travertine Stone, Wood
Fireplaces Number 2
Fireplaces Type Brick, Gas Logs, Gas Starter, Metal
Appliance Dishwasher, Disposal, Double Oven, Electric Oven, Gas Cooktop, Microwave, Plumbed For Gas in Kitchen, Plumbed for Ice Maker, Refrigerator, Trash Compactor, Warming Drawer, Gas Water Heater
Heat Source Central, Natural Gas, Zoned
Laundry Electric Dryer Hookup, Full Size W/D Area, Gas Dryer Hookup, Washer Hookup
Exterior
Exterior Feature Attached Grill, Covered Patio/Porch, Rain Gutters, Outdoor Living Center
Garage Spaces 3.0
Carport Spaces 3
Fence Gate, Wrought Iron
Pool Gunite, Heated, In Ground, Pool/Spa Combo, Pool Sweep
Community Features Club House, Community Pool, Fitness Center, Greenbelt, Jogging Path/Bike Path, Park, Tennis Court(s)
Utilities Available City Sewer, City Water, Concrete, Curbs, Individual Gas Meter, Individual Water Meter
Roof Type Composition
Garage Yes
Private Pool 1
Building
Lot Description Few Trees, Interior Lot, Landscaped, Lrg. Backyard Grass, Sprinkler System, Subdivision
Story Two
Foundation Slab
Structure Type Brick,Rock/Stone,Siding
Schools
Elementary Schools Rockenbaug
Middle Schools Dawson
High Schools Carroll
School District Carroll Isd
Others
Restrictions Animals,Deed
Ownership Mark & Sandra Gibson
Acceptable Financing Cash, Conventional
Listing Terms Cash, Conventional
Financing Conventional
Special Listing Condition Aerial Photo, Survey Available
Read Less

©2024 North Texas Real Estate Information Systems.
Bought with Robert De Franceschi • Keller Williams Realty
GET MORE INFORMATION


