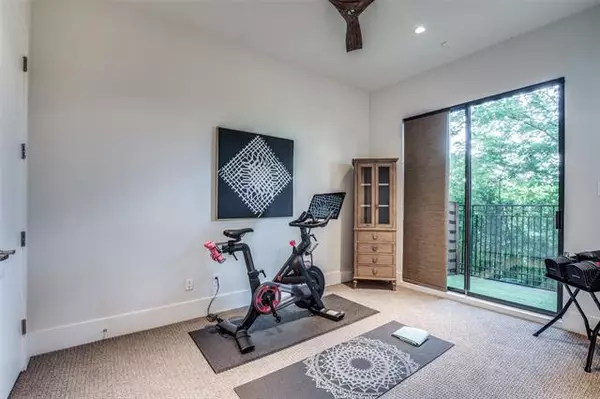For more information regarding the value of a property, please contact us for a free consultation.
425 Trinity River Circle Dallas, TX 75203
Want to know what your home might be worth? Contact us for a FREE valuation!

Our team is ready to help you sell your home for the highest possible price ASAP
Key Details
Property Type Townhouse
Sub Type Townhouse
Listing Status Sold
Purchase Type For Sale
Square Footage 2,056 sqft
Price per Sqft $267
Subdivision Trinity Twnhms
MLS Listing ID 14600044
Sold Date 08/20/21
Style Contemporary/Modern
Bedrooms 2
Full Baths 2
Half Baths 1
HOA Fees $110/mo
HOA Y/N Mandatory
Total Fin. Sqft 2056
Year Built 2006
Annual Tax Amount $12,271
Lot Size 1,568 Sqft
Acres 0.036
Property Description
Luxury Oak Cliff 2 BR 3 BA townhouse on the Trinity River with million-dollar Dallas Skyline views! Easy access to Downtown and Bishop Arts on nearby Dallas Street Car. Home has high end finishes throughout, 10-11' ceilings, 8' windows, bamboo floors, gas fireplace. Gourmet kitchen has quartz counters, marble backsplash, stainless appliances ,36 in Jenn-Air gas cooktop and vent, built in microwave and electric oven. 3rd floor Owners Suite with space for sitting area, office, or work out area. Owners bath has separate tub and dual WI shower, WI closet. Large balcony with gas for your grill. Fenced backyard has artificial turf and sprinklers for pet cleanup. Close knit gated community with low HOA fees.
Location
State TX
County Dallas
Community Gated, Greenbelt
Direction From N Griffin St, turn right Young St. Left on S. Houston. Slight Right onto N. Zang Blvd. Turn right on E Greenbriar then right on Trinity River Circle. Park on Greenbriar, use pedestrian gate near the for sale sign.
Rooms
Dining Room 1
Interior
Interior Features Cable TV Available, Decorative Lighting, Flat Screen Wiring, High Speed Internet Available, Multiple Staircases
Heating Central, Natural Gas
Cooling Ceiling Fan(s), Central Air, Electric
Flooring Wood
Fireplaces Number 1
Fireplaces Type Gas Logs
Appliance Dishwasher, Disposal, Electric Oven, Gas Cooktop, Microwave, Gas Water Heater
Heat Source Central, Natural Gas
Exterior
Exterior Feature Balcony
Garage Spaces 2.0
Fence Metal, Wood
Community Features Gated, Greenbelt
Utilities Available City Sewer, City Water
Roof Type Built-Up,Other
Garage Yes
Building
Lot Description Few Trees, Interior Lot
Story Three Or More
Foundation Slab
Structure Type Rock/Stone,Siding,Wood
Schools
Elementary Schools Bowie
Middle Schools Storey
High Schools Adamson
School District Dallas Isd
Others
Restrictions Architectural,Deed
Ownership of record
Acceptable Financing Cash, Conventional, FHA, VA Loan
Listing Terms Cash, Conventional, FHA, VA Loan
Financing Conventional
Special Listing Condition Survey Available
Read Less

©2024 North Texas Real Estate Information Systems.
Bought with Eric Narosov • Compass RE Texas, LLC.
GET MORE INFORMATION




