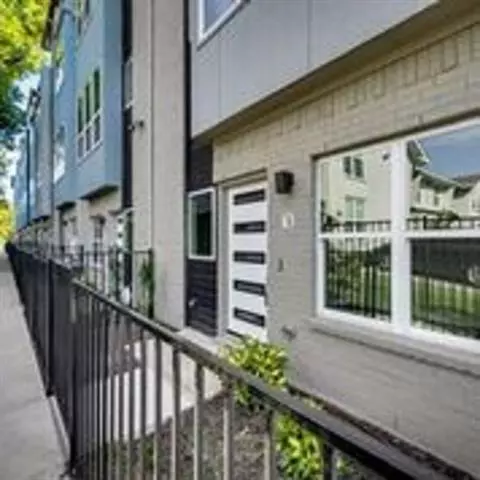For more information regarding the value of a property, please contact us for a free consultation.
4914 Live Oak Street #5 Dallas, TX 75206
Want to know what your home might be worth? Contact us for a FREE valuation!

Our team is ready to help you sell your home for the highest possible price ASAP
Key Details
Property Type Condo
Sub Type Condominium
Listing Status Sold
Purchase Type For Sale
Square Footage 1,816 sqft
Price per Sqft $228
Subdivision Metropolitan On Live Oak
MLS Listing ID 13852500
Sold Date 03/26/21
Style Contemporary/Modern,Other
Bedrooms 2
Full Baths 2
Half Baths 1
HOA Fees $220/mo
HOA Y/N Mandatory
Total Fin. Sqft 1816
Year Built 2018
Lot Size 7,405 Sqft
Acres 0.17
Property Description
Ask about our buyer Incentives! BONUS Room & ROOF TOP both on the 4th Top Floor - METRO AT LIVE OAK in popular E. Dallas! GATED COMMUNITY Townhome style Condos backing to Historic Swiss Ave & tree lined street. Home has 2BR, 2.5baths, 2car garage & has BOTH a STUDY & 4th level BONUS ROOM (or 2nd Living area) MUST SEE! Upgraded finishes, open concept, LG Kitchen w tons of storage, SS appliances with wine fridge, side by side Fridge & gas stove. 3cm quartz counters throughout, REAL TRUE Hardwood Floors, FRAMELESS Glass Shower. (2248sf Building Plan same as 1816sf Air Cond). Close to Downtown, Henderson, Lakewood, Greenville & Uptown. == Available are Smaller 3 level homes w Gated yard at $375k at 5073 Gaston
Location
State TX
County Dallas
Community Community Sprinkler, Gated, Perimeter Fencing
Direction From 75 near downtown, take Live Oak East to Fitzhu Ave - park in back lot on SycamoreFrom 75 take Fitzhugh East to half block past Live Oak intersection to left on Sycamore, parking lot in back on leftFrom Greenville Ave go south til street becomes Munger, pass Live Oak to Right on Sycamore
Rooms
Dining Room 1
Interior
Interior Features Cable TV Available, High Speed Internet Available, Multiple Staircases
Heating Central, Electric, Zoned
Cooling Ceiling Fan(s), Central Air, Electric, Zoned
Flooring Carpet, Ceramic Tile, Wood
Appliance Dishwasher, Disposal, Electric Oven, Gas Cooktop, Plumbed For Gas in Kitchen, Plumbed for Ice Maker, Refrigerator, Electric Water Heater
Heat Source Central, Electric, Zoned
Laundry Electric Dryer Hookup, Full Size W/D Area, Washer Hookup
Exterior
Exterior Feature Rain Gutters
Garage Spaces 2.0
Fence Wrought Iron, Wood
Community Features Community Sprinkler, Gated, Perimeter Fencing
Utilities Available Alley, Asphalt, City Sewer, City Water, Community Mailbox, Concrete, Curbs, Individual Gas Meter, Overhead Utilities, Sidewalk
Roof Type Built-Up,Composition,Concrete,Metal
Garage Yes
Building
Lot Description Few Trees, Landscaped, Sprinkler System
Story Three Or More
Foundation Other
Structure Type Brick,Fiber Cement,Wood
Schools
Elementary Schools Kennedy
Middle Schools Spence
High Schools North Dallas
School District Dallas Isd
Others
Restrictions Pet Restrictions
Ownership ask agent
Acceptable Financing Cash, Conventional
Listing Terms Cash, Conventional
Financing Conventional
Read Less

©2024 North Texas Real Estate Information Systems.
Bought with James Ling • WILLIAM DAVIS REALTY
GET MORE INFORMATION


