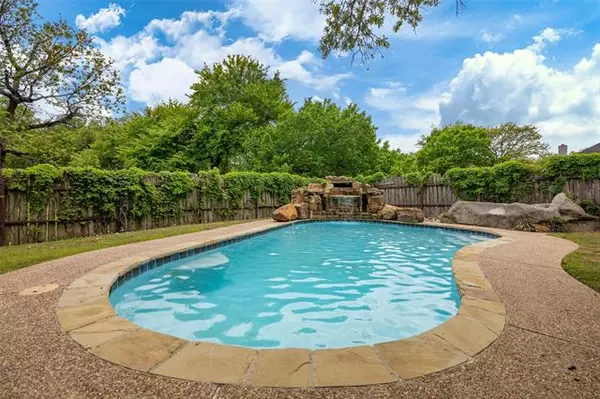For more information regarding the value of a property, please contact us for a free consultation.
102 E Ridge Street Decatur, TX 76234
Want to know what your home might be worth? Contact us for a FREE valuation!

Our team is ready to help you sell your home for the highest possible price ASAP
Key Details
Property Type Single Family Home
Sub Type Single Family Residence
Listing Status Sold
Purchase Type For Sale
Square Footage 3,047 sqft
Price per Sqft $234
Subdivision Holly Ridge Estates
MLS Listing ID 14556348
Sold Date 07/02/21
Bedrooms 4
Full Baths 4
Half Baths 1
HOA Fees $2/ann
HOA Y/N Voluntary
Total Fin. Sqft 3047
Year Built 1997
Annual Tax Amount $7,911
Lot Size 4.880 Acres
Acres 4.88
Property Description
CUSTOM HOME, MANCAVE, POOL, & SHOP, just under 5 ACRES! Your first impression will be WOW!, when you step into this 4 bed, 4 1.5 bath home. It features 2 living rooms, a formal and casual dining area, & a roomy mudroom. Custom and updated throughout, the kitchen has brand new custom wood cabinetry, a butcher block island, new kitchen-aid appliances, granite counters and a farmhouse sink. The bathrooms have also been updated with brand new custom cabinetry, vanities, and toilets. You'll be uber impressed with the mancave. It has an HVAC system, a full bathroom with walk-shower, 2 offices, a huge living space and a squeaky clean insulated shop attached. Updated pool has new coping, gunite & features a waterfall.
Location
State TX
County Wise
Direction 380 West from Decatur. Turn left on Amanda Way into Holly Ridge addition. Left on East Ridge, and home on the immediate right.
Rooms
Dining Room 2
Interior
Interior Features Cable TV Available, Decorative Lighting, High Speed Internet Available, Smart Home System, Sound System Wiring, Vaulted Ceiling(s)
Heating Central, Electric
Cooling Ceiling Fan(s), Central Air, Electric
Flooring Ceramic Tile, Concrete, Other, Wood
Fireplaces Number 1
Fireplaces Type Blower Fan, Brick, Decorative, Gas Starter, Insert, Wood Burning
Equipment Satellite Dish
Appliance Dishwasher, Disposal, Electric Cooktop, Electric Oven, Microwave, Plumbed for Ice Maker, Vented Exhaust Fan, Water Filter, Water Softener, Gas Water Heater
Heat Source Central, Electric
Exterior
Exterior Feature Covered Patio/Porch, Rain Gutters, Other, RV/Boat Parking, Stable/Barn, Storage
Garage Spaces 3.0
Fence Other, Pipe, Wood
Utilities Available Outside City Limits, Septic, Well
Roof Type Composition,Metal
Garage Yes
Private Pool 1
Building
Lot Description Acreage, Landscaped, Lrg. Backyard Grass, Many Trees, Pasture, Sprinkler System, Subdivision, Tank/ Pond
Story Two
Foundation Slab
Structure Type Brick,Stucco
Schools
Elementary Schools Rann
Middle Schools Mccarroll
High Schools Decatur
School District Decatur Isd
Others
Restrictions Deed
Ownership See Agent
Acceptable Financing Cash, Conventional, FHA, VA Loan
Listing Terms Cash, Conventional, FHA, VA Loan
Financing Conventional
Read Less

©2024 North Texas Real Estate Information Systems.
Bought with Tomie Fox • Parker Properties
GET MORE INFORMATION




