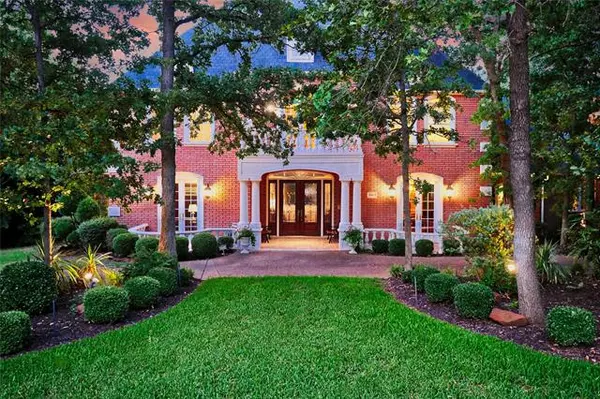For more information regarding the value of a property, please contact us for a free consultation.
1907 Ptarmigan Street Southlake, TX 76092
Want to know what your home might be worth? Contact us for a FREE valuation!

Our team is ready to help you sell your home for the highest possible price ASAP
Key Details
Property Type Single Family Home
Sub Type Single Family Residence
Listing Status Sold
Purchase Type For Sale
Square Footage 5,943 sqft
Price per Sqft $201
Subdivision Regal Oaks Add
MLS Listing ID 14541995
Sold Date 06/14/21
Style Early American,English,French,Traditional
Bedrooms 5
Full Baths 5
Half Baths 1
HOA Fees $41/ann
HOA Y/N Mandatory
Total Fin. Sqft 5943
Year Built 1996
Lot Size 1.010 Acres
Acres 1.01
Property Description
Tucked into the woods in the much after community of Southlake is your new home. From the moment you drive up if traditional is what you are looking for this is it!! The circle drive in front sets the tone of this totally immaculate home so well cared for and ready for a new family. Multiple living areas all generously sized with the orientation of the sparkling backyard oasis all east facing with towering flora and trees making for total privacy and great shaded living from the Texas sun. The stately wainscoted library is situated just off the living room with walls of glass. The master suite lends to total private living with its own siting area and fire place. This is a real must see to appreciate!
Location
State TX
County Tarrant
Community Greenbelt
Direction Exit Dove Road from Hwy 114. Left on Dove, Left at stop sign for Randol Mill, Left on Regal Oaks, Left on Ptarmigan
Rooms
Dining Room 2
Interior
Interior Features Cable TV Available, Central Vacuum, Decorative Lighting, High Speed Internet Available, Loft, Sound System Wiring, Vaulted Ceiling(s)
Heating Central, Natural Gas, Zoned
Cooling Attic Fan, Central Air, Electric, Zoned
Flooring Carpet, Ceramic Tile, Wood
Fireplaces Number 3
Fireplaces Type Gas Logs, Gas Starter, Master Bedroom, See Through Fireplace
Equipment Intercom
Appliance Built-in Refrigerator, Convection Oven, Dishwasher, Disposal, Electric Oven, Gas Cooktop, Microwave, Plumbed For Gas in Kitchen, Plumbed for Ice Maker, Trash Compactor, Vented Exhaust Fan, Gas Water Heater
Heat Source Central, Natural Gas, Zoned
Laundry Electric Dryer Hookup, Gas Dryer Hookup, Washer Hookup
Exterior
Exterior Feature Balcony, Covered Patio/Porch, Rain Gutters, Lighting
Garage Spaces 4.0
Fence Gate, Metal, Wood
Pool Fiberglass, In Ground, Pool/Spa Combo, Sport, Pool Sweep
Community Features Greenbelt
Utilities Available City Sewer, City Water, Concrete, Underground Utilities
Roof Type Composition
Garage Yes
Private Pool 1
Building
Lot Description Adjacent to Greenbelt, Cul-De-Sac, Greenbelt, Landscaped, Lrg. Backyard Grass, Many Trees, Sprinkler System, Subdivision
Story Two
Foundation Pillar/Post/Pier, Slab
Structure Type Brick
Schools
Elementary Schools Walnut Grove
Middle Schools Carroll
High Schools Carroll
School District Carroll Isd
Others
Ownership of record
Acceptable Financing Cash, Conventional
Listing Terms Cash, Conventional
Financing Conventional
Read Less

©2024 North Texas Real Estate Information Systems.
Bought with Crystal Zschirnt • Redfin Corporation
GET MORE INFORMATION




