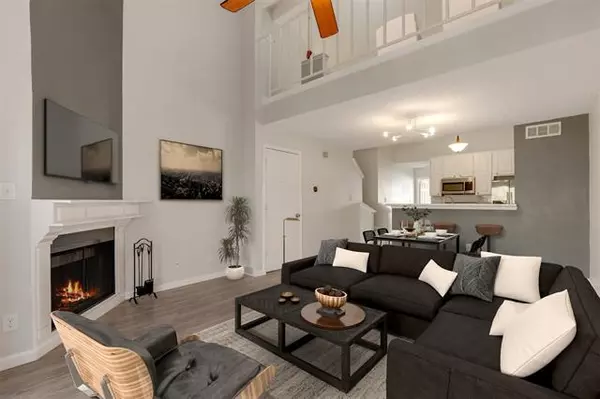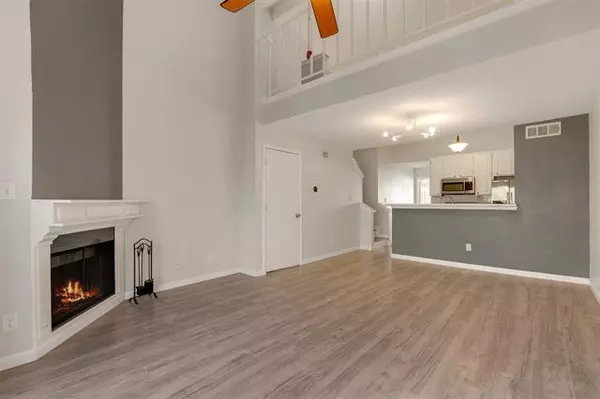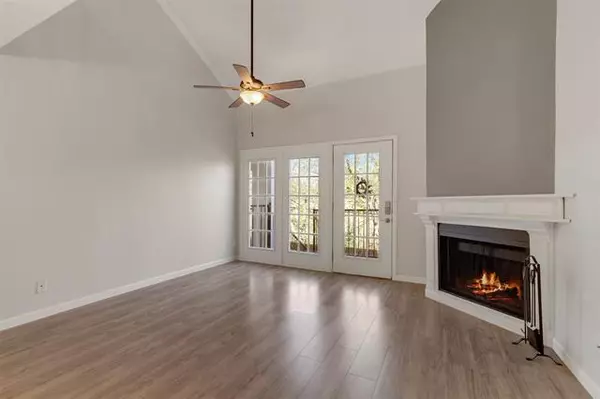For more information regarding the value of a property, please contact us for a free consultation.
13219 Emily Road #4211 Dallas, TX 75240
Want to know what your home might be worth? Contact us for a FREE valuation!

Our team is ready to help you sell your home for the highest possible price ASAP
Key Details
Property Type Condo
Sub Type Condominium
Listing Status Sold
Purchase Type For Sale
Square Footage 839 sqft
Price per Sqft $163
Subdivision Emily Lane Condos
MLS Listing ID 14483598
Sold Date 04/16/21
Style Traditional
Bedrooms 1
Full Baths 1
HOA Fees $288/mo
HOA Y/N Mandatory
Total Fin. Sqft 839
Year Built 1982
Annual Tax Amount $1,907
Lot Size 2.073 Acres
Acres 2.073
Property Description
BACK ON THE MARKET due to financing! Completely remodeled move-in ready condo boasts stylish, on-trend updates and a great location! Warm and inviting condo features freshly painted cabinets, all new wide plank laminate flooring, new microwave oven, updated fireplace mantel & fresh paint throughout. Fully remodeled bathroom with new toilet, custom shower and fixtures. Interior walls are light grey with white trim & are accentuated by the vaulted ceiling and the light, bright & open concept. Fantastic floor plan with 2nd floor loft space that can be an office or 2nd bedroom. Convenient, safe attached 1-car garage. Great location close to Dallas & major roadways. HOA Covers Water, Garbage, and Blanket Insurance.
Location
State TX
County Dallas
Community Community Pool
Direction Just north of 635-LBJ, West of 75-Central.Head southwest on N Central ExpyTurn right toward Emily RdTurn left onto Emily RdDestination will be on the Right.
Rooms
Dining Room 1
Interior
Interior Features Cable TV Available, High Speed Internet Available, Loft, Vaulted Ceiling(s)
Heating Central, Electric
Cooling Central Air, Electric
Flooring Laminate
Fireplaces Number 1
Fireplaces Type Wood Burning
Appliance Dishwasher, Disposal, Electric Cooktop, Electric Oven, Electric Range, Microwave, Plumbed for Ice Maker, Electric Water Heater
Heat Source Central, Electric
Exterior
Exterior Feature Balcony, Rain Gutters
Garage Spaces 1.0
Fence Wood
Pool Gunite, In Ground
Community Features Community Pool
Utilities Available City Sewer, City Water
Roof Type Slate,Tile
Garage Yes
Private Pool 1
Building
Lot Description Greenbelt, Many Trees
Story Two
Foundation Slab
Structure Type Stucco
Schools
Elementary Schools Risd Academy
Middle Schools Parkhill
High Schools Pearce
School District Richardson Isd
Others
Ownership on file
Acceptable Financing Cash, Conventional, Texas Vet, VA Loan
Listing Terms Cash, Conventional, Texas Vet, VA Loan
Financing Conventional
Read Less

©2024 North Texas Real Estate Information Systems.
Bought with Kyle Patton • JP & Associates Uptown
GET MORE INFORMATION




