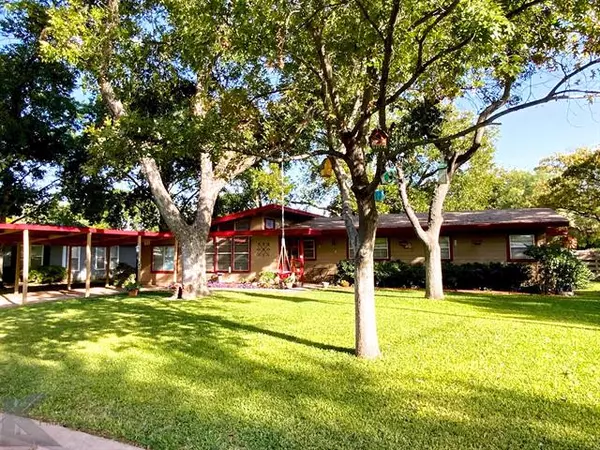For more information regarding the value of a property, please contact us for a free consultation.
4026 Stratford Street Abilene, TX 79605
Want to know what your home might be worth? Contact us for a FREE valuation!

Our team is ready to help you sell your home for the highest possible price ASAP
Key Details
Property Type Single Family Home
Sub Type Single Family Residence
Listing Status Sold
Purchase Type For Sale
Square Footage 1,983 sqft
Price per Sqft $93
Subdivision Elmwood West
MLS Listing ID 14481289
Sold Date 02/11/21
Style Ranch
Bedrooms 4
Full Baths 2
HOA Y/N None
Total Fin. Sqft 1983
Year Built 1950
Annual Tax Amount $2,795
Lot Size 0.271 Acres
Acres 0.271
Property Description
This spacious home offers a versatile floor plan with a mother-in-law suite equipped with a kitchenette, built-in linen storage and safety alert buzzers in both the bathroom and bedroom. Mother-in-law suite has a separate entrance, carport and a fenced yard separate from the main backyard. Fall in love with the mature trees that provide an abundance of shade in the summer and pecans in the winter. Enjoy backyard paradise with lush grass, flowers & roses supplied by well water. Five-ton HVAC system only a year old. Front yard sprinkler and security systems and 3 storage units. This home has so much potential, must see to appreciate! All appliances, including washer and dryer can stay. Not in flood zone.
Location
State TX
County Taylor
Direction FROM S 14TH GO LEFT ON LEGGETT THEN LEFT ON STRATFORD
Rooms
Dining Room 2
Interior
Interior Features Cable TV Available, High Speed Internet Available, Vaulted Ceiling(s)
Heating Central, Natural Gas
Cooling Ceiling Fan(s), Central Air, Electric, Window Unit(s)
Flooring Carpet, Ceramic Tile
Appliance Dishwasher, Disposal, Double Oven, Electric Range, Plumbed for Ice Maker, Refrigerator, Gas Water Heater
Heat Source Central, Natural Gas
Laundry Electric Dryer Hookup, Full Size W/D Area, Gas Dryer Hookup, Washer Hookup
Exterior
Exterior Feature Covered Patio/Porch, Storage
Carport Spaces 2
Fence Chain Link, Wood
Utilities Available Alley, City Sewer, City Water, Concrete, Curbs, MUD Water, Well
Roof Type Tar/Gravel
Garage No
Building
Lot Description Landscaped, Many Trees, Sprinkler System
Story One
Foundation Slab
Structure Type Wood
Schools
Elementary Schools Bonham
Middle Schools Craig
High Schools Abilene
School District Abilene Isd
Others
Ownership SEE NOTES
Acceptable Financing Cash, Conventional, FHA, Texas Vet, VA Loan
Listing Terms Cash, Conventional, FHA, Texas Vet, VA Loan
Financing VA
Read Less

©2025 North Texas Real Estate Information Systems.
Bought with Caleb Fullerton • Sendero Properties, LLC



