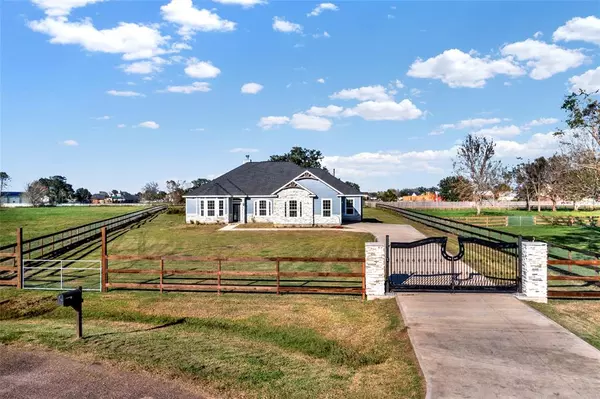For more information regarding the value of a property, please contact us for a free consultation.
2926 Horse Trail DR Rosharon, TX 77583
Want to know what your home might be worth? Contact us for a FREE valuation!

Our team is ready to help you sell your home for the highest possible price ASAP
Key Details
Property Type Single Family Home
Listing Status Sold
Purchase Type For Sale
Square Footage 2,538 sqft
Price per Sqft $181
Subdivision Suncreek Ranch Sec 4 A0125 A
MLS Listing ID 22694664
Sold Date 01/14/22
Style Ranch
Bedrooms 4
Full Baths 3
Half Baths 1
HOA Fees $54/ann
HOA Y/N 1
Year Built 2018
Annual Tax Amount $7,548
Tax Year 2021
Lot Size 3.000 Acres
Acres 3.0
Property Description
Are you looking for a lifestyle change? Moving to the county yet have a modern house you can call home; with land you can escape from the hustle and bustle of the city life yet not far from it? This beautiful one-story ranch style house offers you that and more. Located in a cul-de-sac, offering privacy and serene environment. 4 Bdr, 3.5 bth, study/office space 2 car garage, gated driveway. Community Lake for your enjoyment, easy access to Hwy 288, 24 minutes from Pearland Town Center and more…
Location
State TX
County Brazoria
Area Rosharon
Rooms
Bedroom Description All Bedrooms Down,Walk-In Closet
Other Rooms 1 Living Area, Breakfast Room, Guest Suite, Home Office/Study
Master Bathroom Primary Bath: Shower Only, Secondary Bath(s): Double Sinks, Secondary Bath(s): Shower Only, Secondary Bath(s): Tub/Shower Combo
Kitchen Island w/o Cooktop, Walk-in Pantry
Interior
Interior Features Crown Molding, Fire/Smoke Alarm, High Ceiling, Prewired for Alarm System, Wired for Sound
Heating Propane
Cooling Central Electric
Flooring Carpet, Tile
Fireplaces Number 1
Fireplaces Type Freestanding, Wood Burning Fireplace
Exterior
Exterior Feature Back Yard Fenced, Covered Patio/Deck, Fully Fenced
Parking Features Attached Garage
Garage Spaces 2.0
Garage Description Driveway Gate
Roof Type Composition
Street Surface Asphalt
Private Pool No
Building
Lot Description Cleared, Subdivision Lot
Faces North
Story 1
Foundation Slab
Sewer Septic Tank
Water Aerobic, Public Water
Structure Type Stone,Vinyl
New Construction No
Schools
Elementary Schools Frontier Elementary School
Middle Schools Angleton Middle School
High Schools Angleton High School
School District 5 - Angleton
Others
Senior Community No
Restrictions Deed Restrictions,Horses Allowed
Tax ID 7857-4001-001
Ownership Full Ownership
Energy Description Ceiling Fans,Insulated/Low-E windows
Tax Rate 2.0693
Disclosures Sellers Disclosure
Special Listing Condition Sellers Disclosure
Read Less

Bought with Keller Williams Preferred
GET MORE INFORMATION




