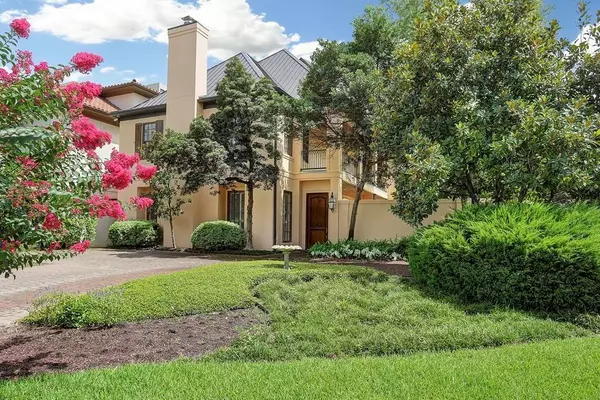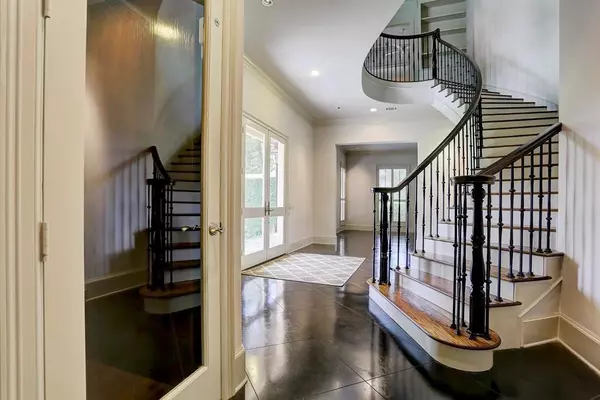52 Briar Hollow LN #C Houston, TX 77027

UPDATED:
12/10/2024 11:37 PM
Key Details
Property Type Single Family Home
Sub Type Single Family Detached
Listing Status Coming Soon
Purchase Type For Rent
Square Footage 4,746 sqft
Subdivision Place Brewer
MLS Listing ID 52566568
Style French
Bedrooms 4
Full Baths 5
Half Baths 1
Rental Info One Year
Year Built 2002
Available Date 2024-12-16
Lot Size 8,616 Sqft
Acres 0.1978
Property Description
Location
State TX
County Harris
Area Briar Hollow
Rooms
Bedroom Description All Bedrooms Up,Primary Bed - 2nd Floor,Sitting Area,Walk-In Closet
Other Rooms Breakfast Room, Entry, Family Room, Formal Dining, Formal Living, Home Office/Study, Living Area - 1st Floor, Utility Room in House
Master Bathroom Bidet, Primary Bath: Separate Shower, Two Primary Baths
Kitchen Kitchen open to Family Room, Pantry, Under Cabinet Lighting
Interior
Interior Features Balcony, Central Laundry, Crown Molding, Dryer Included, Elevator, Fire/Smoke Alarm, Formal Entry/Foyer, Private Elevator, Refrigerator Included, Washer Included
Heating Central Gas, Zoned
Cooling Central Electric, Zoned
Flooring Carpet, Concrete, Marble Floors, Tile, Wood
Fireplaces Number 2
Fireplaces Type Gas Connections, Wood Burning Fireplace
Appliance Dryer Included, Full Size, Washer Included
Exterior
Exterior Feature Back Yard Fenced, Balcony, Fully Fenced, Sprinkler System, Trash Pick Up
Parking Features Attached Garage
Garage Spaces 2.0
Garage Description Additional Parking, Auto Driveway Gate, Auto Garage Door Opener
Utilities Available Trash Pickup
Street Surface Concrete
Private Pool No
Building
Lot Description Corner, Cul-De-Sac
Faces North
Story 3
Sewer Public Sewer
Water Public Water
New Construction No
Schools
Elementary Schools School At St George Place
Middle Schools Lanier Middle School
High Schools Lamar High School (Houston)
School District 27 - Houston
Others
Pets Allowed Case By Case Basis
Senior Community No
Restrictions Deed Restrictions
Tax ID 121-067-001-0001
Energy Description Insulation - Batt
Disclosures Estate, Owner/Agent
Special Listing Condition Estate, Owner/Agent
Pets Allowed Case By Case Basis

GET MORE INFORMATION




