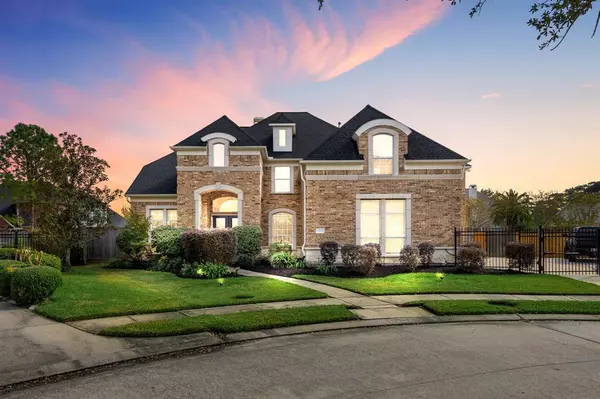14514 Laurenwood CT Humble, TX 77396
UPDATED:
12/13/2024 09:04 AM
Key Details
Property Type Single Family Home
Listing Status Active
Purchase Type For Sale
Square Footage 4,656 sqft
Price per Sqft $142
Subdivision Fall Creek Sec 07
MLS Listing ID 26922633
Style Traditional
Bedrooms 5
Full Baths 4
HOA Fees $1,190/ann
HOA Y/N 1
Year Built 2005
Annual Tax Amount $16,643
Tax Year 2023
Lot Size 0.361 Acres
Acres 0.3607
Property Description
Location
State TX
County Harris
Community Fall Creek
Area Fall Creek Area
Rooms
Bedroom Description 1 Bedroom Down - Not Primary BR,Primary Bed - 1st Floor,Walk-In Closet
Other Rooms Family Room, Formal Dining, Formal Living, Gameroom Up, Kitchen/Dining Combo, Media
Master Bathroom Primary Bath: Double Sinks, Primary Bath: Jetted Tub, Primary Bath: Separate Shower, Secondary Bath(s): Tub/Shower Combo
Kitchen Island w/ Cooktop, Pantry, Pots/Pans Drawers, Walk-in Pantry
Interior
Interior Features 2 Staircases, Crown Molding, High Ceiling, Prewired for Alarm System, Window Coverings
Heating Central Gas
Cooling Central Gas
Flooring Carpet, Tile, Wood
Fireplaces Number 1
Fireplaces Type Gaslog Fireplace
Exterior
Exterior Feature Covered Patio/Deck, Exterior Gas Connection, Fully Fenced, Spa/Hot Tub, Sprinkler System
Parking Features Attached Garage
Garage Spaces 3.0
Garage Description Additional Parking
Roof Type Composition
Street Surface Concrete
Accessibility Driveway Gate
Private Pool No
Building
Lot Description Cul-De-Sac, In Golf Course Community, Subdivision Lot
Dwelling Type Free Standing
Story 2
Foundation Slab
Lot Size Range 1/4 Up to 1/2 Acre
Sewer Public Sewer
Water Public Water
Structure Type Brick,Other
New Construction No
Schools
Elementary Schools Autumn Creek Elementary School
Middle Schools Woodcreek Middle School
High Schools Summer Creek High School
School District 29 - Humble
Others
Senior Community No
Restrictions Deed Restrictions
Tax ID 123-039-002-0027
Energy Description Generator,Tankless/On-Demand H2O Heater
Tax Rate 2.6081
Disclosures Sellers Disclosure
Special Listing Condition Sellers Disclosure




