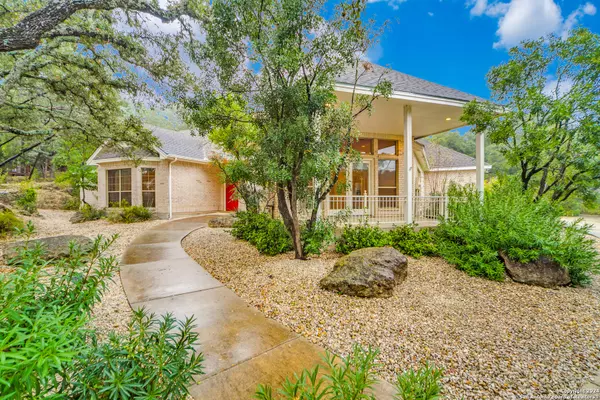29306 GRAND COTEAU DR Boerne, TX 78015-4507

UPDATED:
12/05/2024 11:40 PM
Key Details
Property Type Single Family Home
Sub Type Single Residential
Listing Status Active
Purchase Type For Sale
Square Footage 2,341 sqft
Price per Sqft $234
Subdivision Fair Oaks Ranch
MLS Listing ID 1827389
Style One Story,Ranch
Bedrooms 3
Full Baths 2
Half Baths 1
Construction Status Pre-Owned
HOA Fees $130/ann
Year Built 1991
Annual Tax Amount $11,442
Tax Year 2024
Lot Size 0.474 Acres
Property Description
Location
State TX
County Bexar
Area 1006
Rooms
Master Bathroom Main Level 19X15 Shower Only, Separate Vanity, Double Vanity
Master Bedroom Main Level 19X15 DownStairs, Walk-In Closet, Multi-Closets, Ceiling Fan, Full Bath
Bedroom 2 Main Level 12X11
Bedroom 3 Main Level 13X11
Living Room Main Level 28X23
Dining Room Main Level 15X12
Kitchen Main Level 16X12
Interior
Heating Central
Cooling One Central
Flooring Ceramic Tile, Laminate
Inclusions Ceiling Fans, Chandelier, Washer Connection, Dryer Connection, Cook Top, Built-In Oven, Self-Cleaning Oven, Microwave Oven, Refrigerator, Disposal, Dishwasher, Trash Compactor, Ice Maker Connection, Water Softener (owned), Wet Bar, Vent Fan, Security System (Owned), Electric Water Heater, Garage Door Opener, Smooth Cooktop, Down Draft, Solid Counter Tops, Private Garbage Service
Heat Source Electric
Exterior
Exterior Feature Patio Slab, Covered Patio, Has Gutters, Mature Trees
Parking Features Two Car Garage, Golf Cart
Pool None
Amenities Available Park/Playground, Jogging Trails, Bridle Path
Roof Type Composition
Private Pool N
Building
Lot Description Wooded, Mature Trees (ext feat), Xeriscaped
Faces East
Foundation Slab
Sewer Sewer System, City
Water Water System, City
Construction Status Pre-Owned
Schools
Elementary Schools Fair Oaks Ranch
Middle Schools Boerne Middle S
High Schools Boerne Champion
School District Boerne
Others
Acceptable Financing Conventional, Cash
Listing Terms Conventional, Cash
GET MORE INFORMATION




